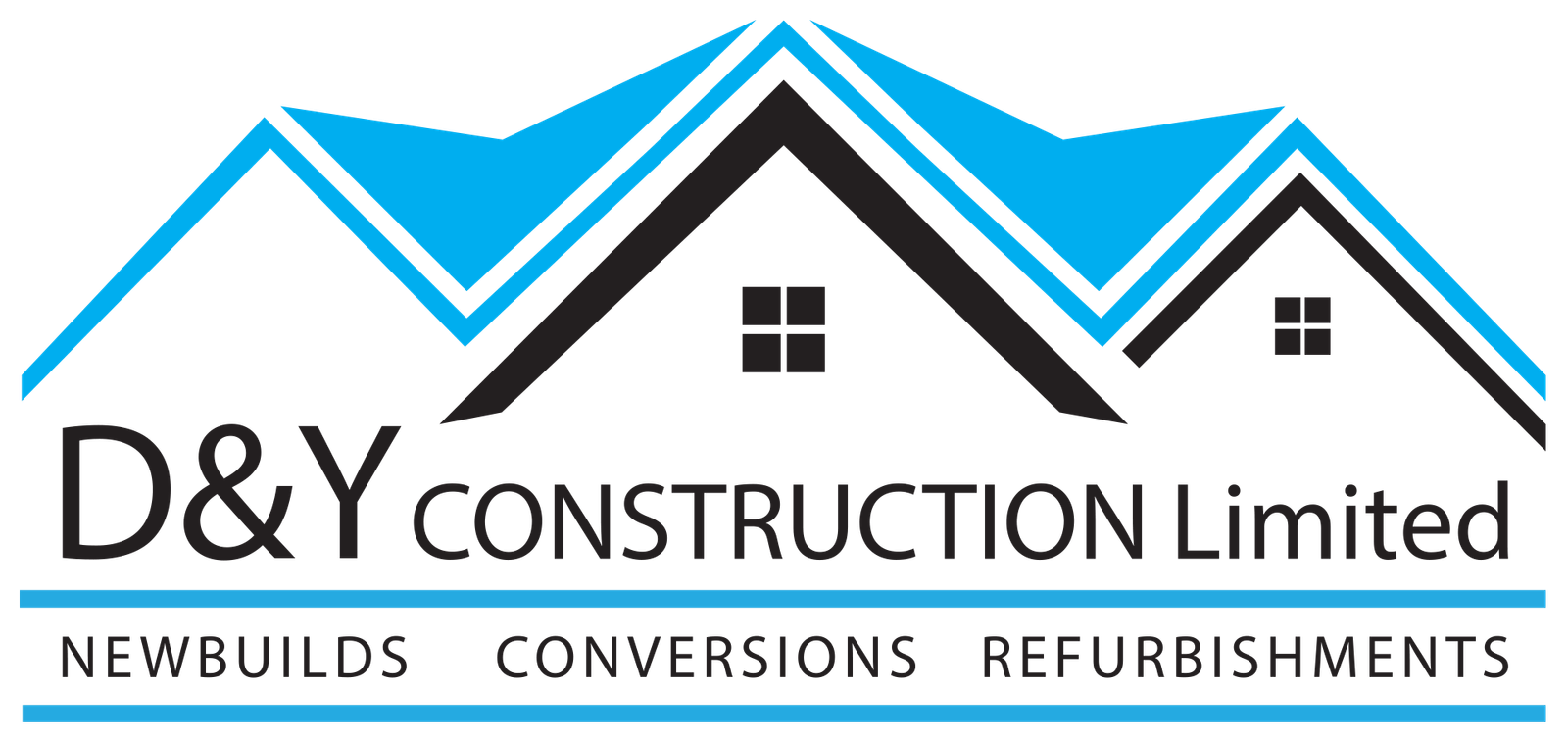Noteworthy Projects
In this section we explore some of our key projects in order to illustrate our reputation as a consistently “quality focused” construction company. We are based in Sutton Surrey. This is a convenient location to serve the neighbouring towns of Banstead, Epsom, Croydon, Reigate (and further afield), covering much of South East England. We believe that the following examples of past successes easily demonstrate our capabilities with a focus on quality and attention to detail. We consider these attributes as essential to sustaining our reputation as a “top tier” construction company.
Wentworth
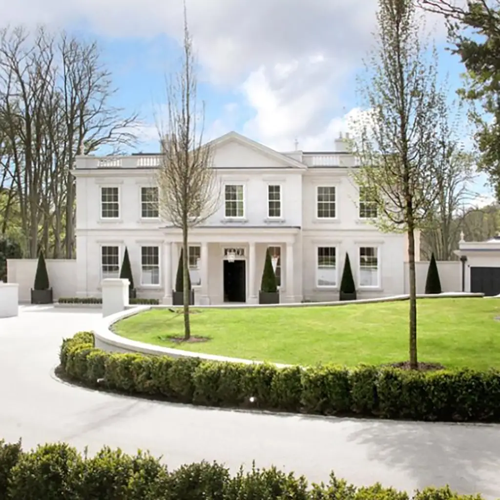
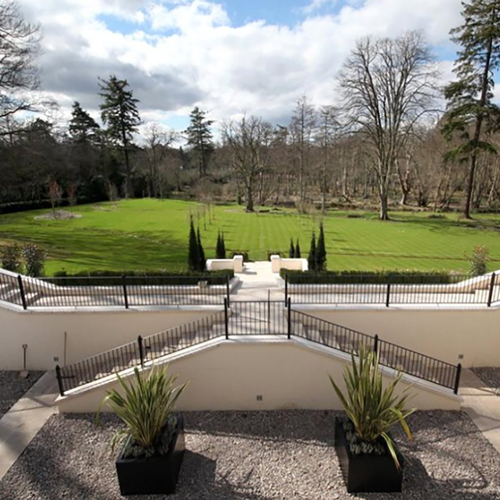
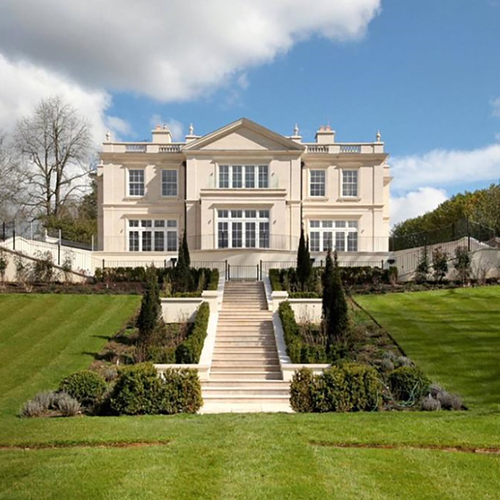
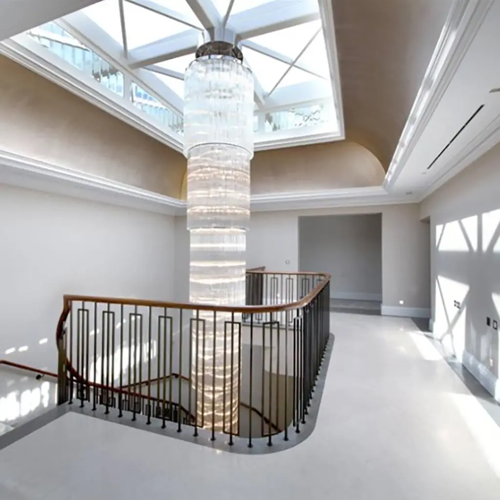
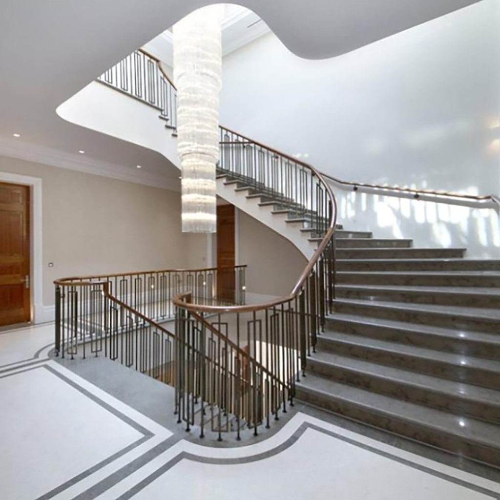
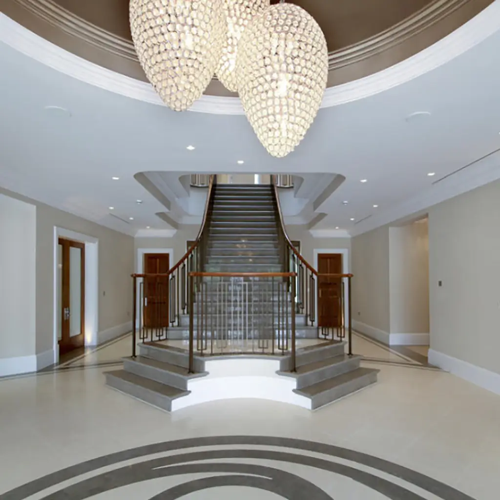
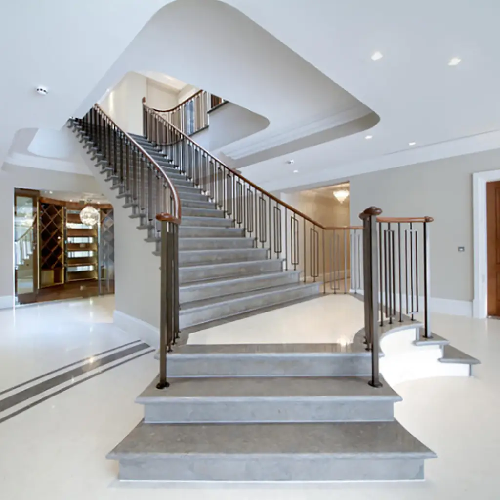
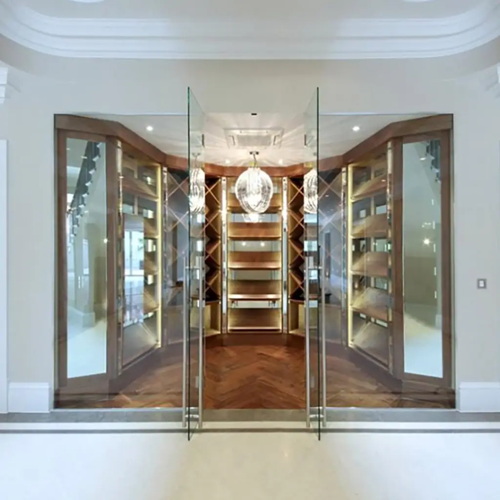
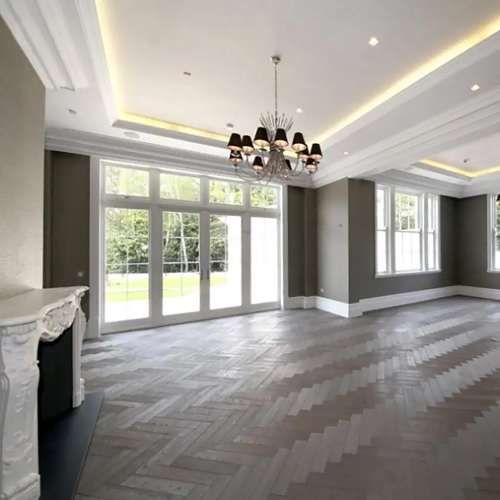
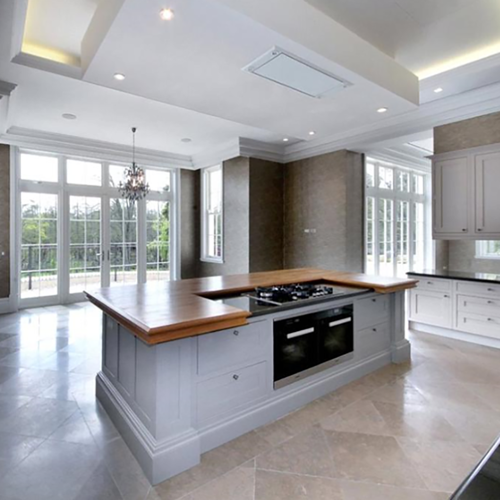
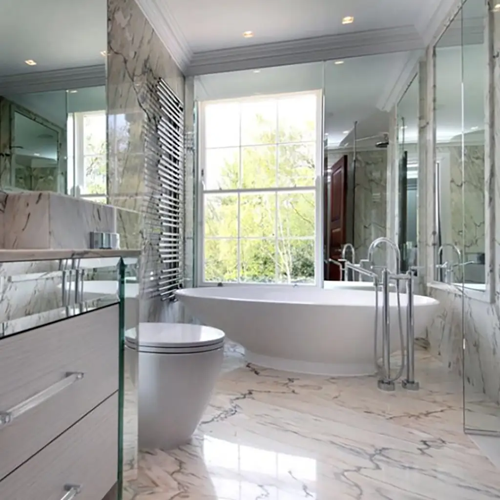
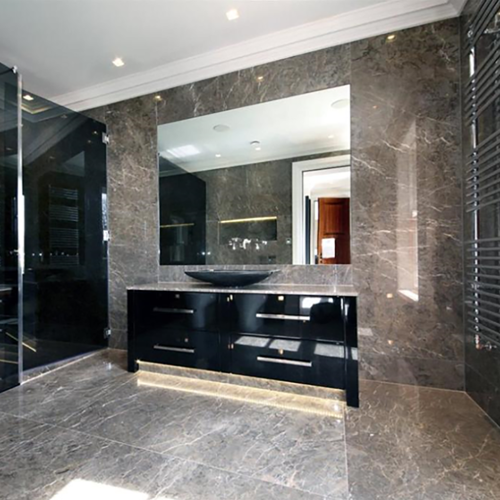
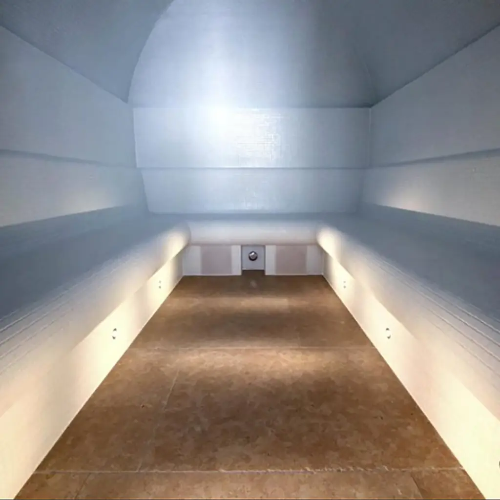
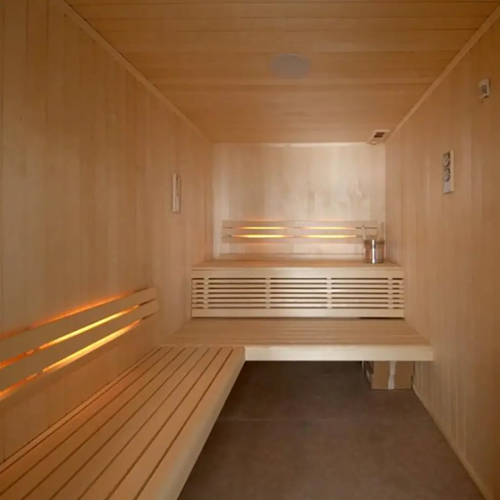
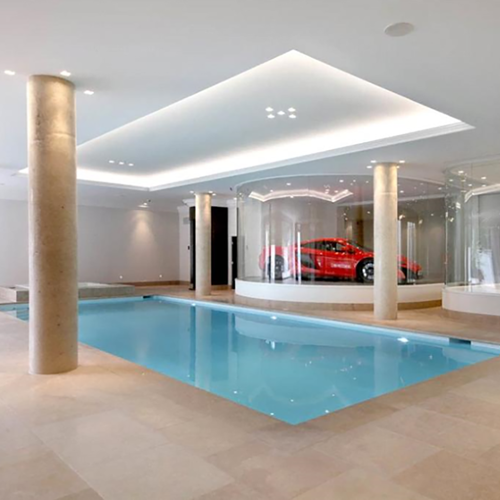
Wentworth was a high end dry-lining package. With some amazing features built by our team, such as ornate coving, multi-level ceilings with light troughs, glypliner walls to carry full-height marble in the many bathrooms, saunas and bespoke steam rooms.
We were then asked to take care of the extensive landscaping package. The staircase to the rear garden is one of our “pride and joys”. Working alongside Italian stone masons, we excavated the soil, built all the shuttering, poured the concrete and laid all the Italian stone steps and coping stones.
Surrey Hills
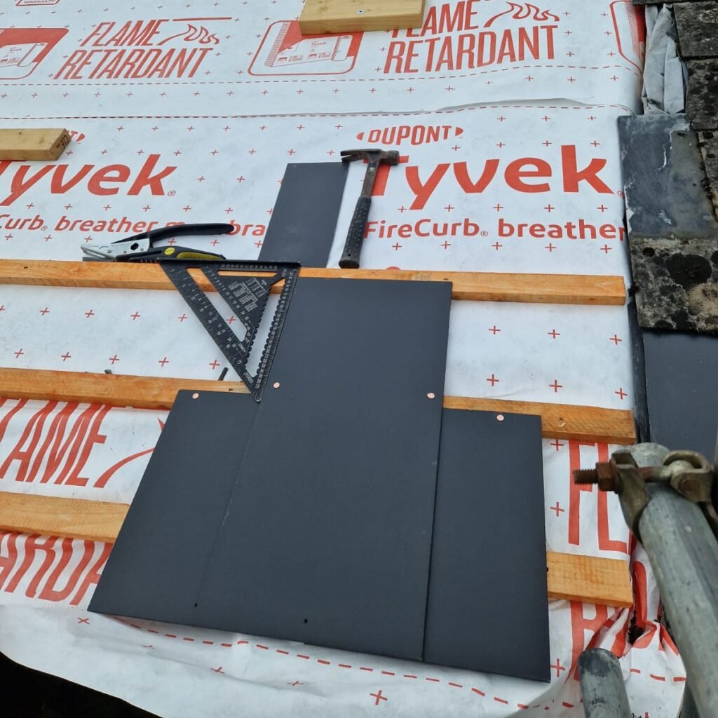
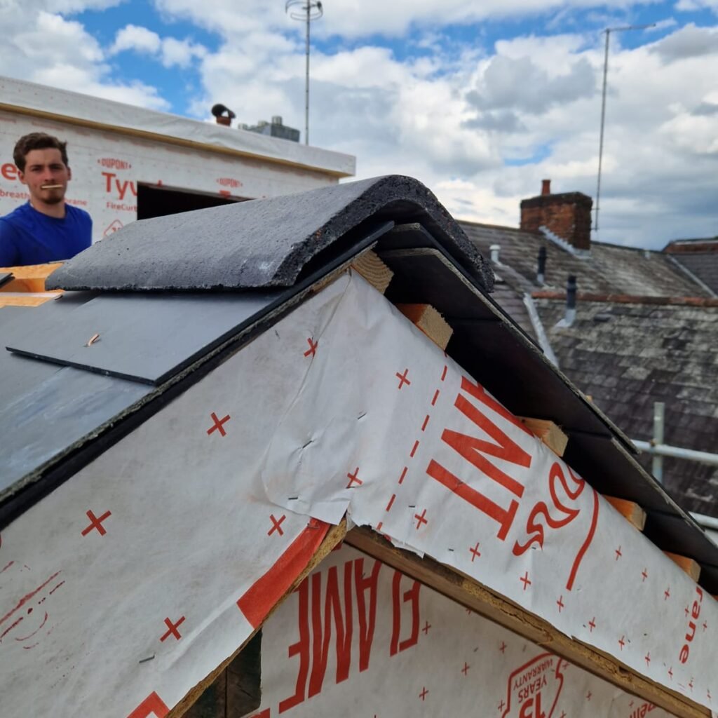
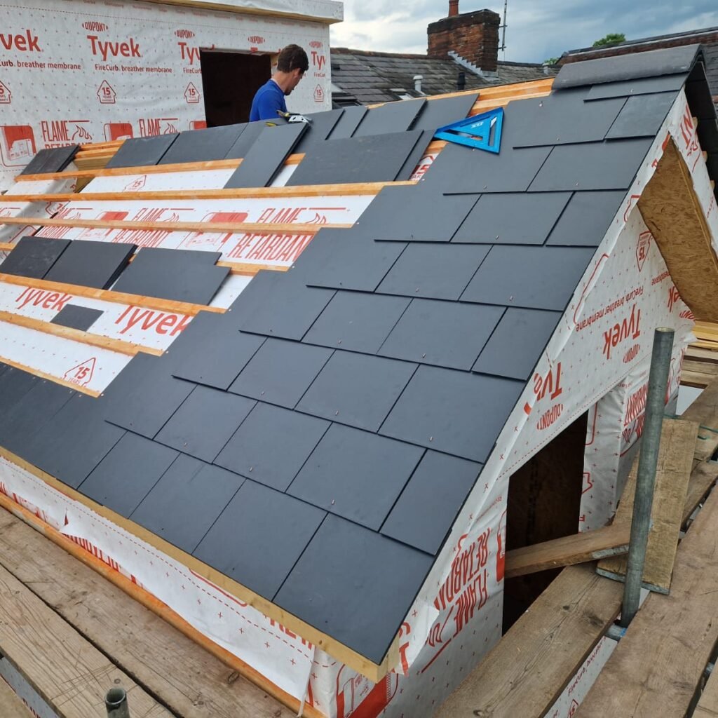
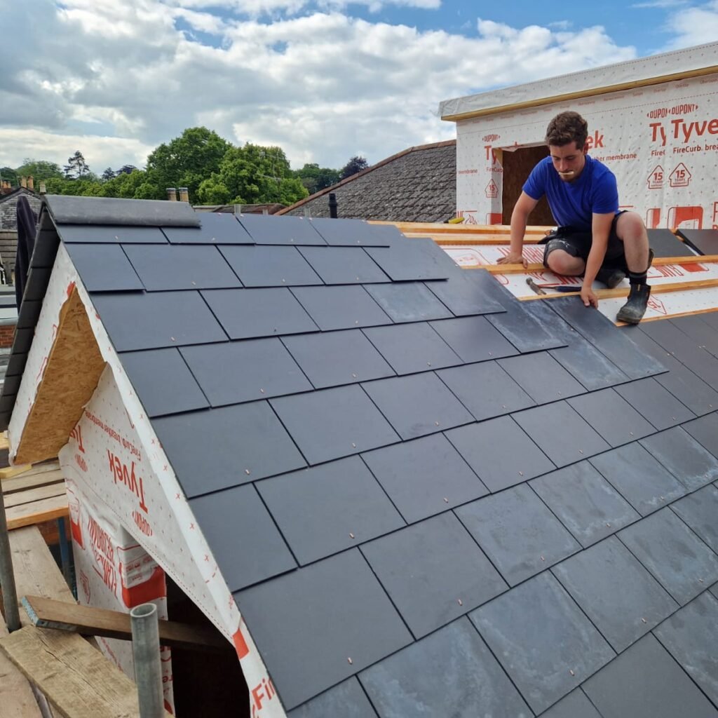
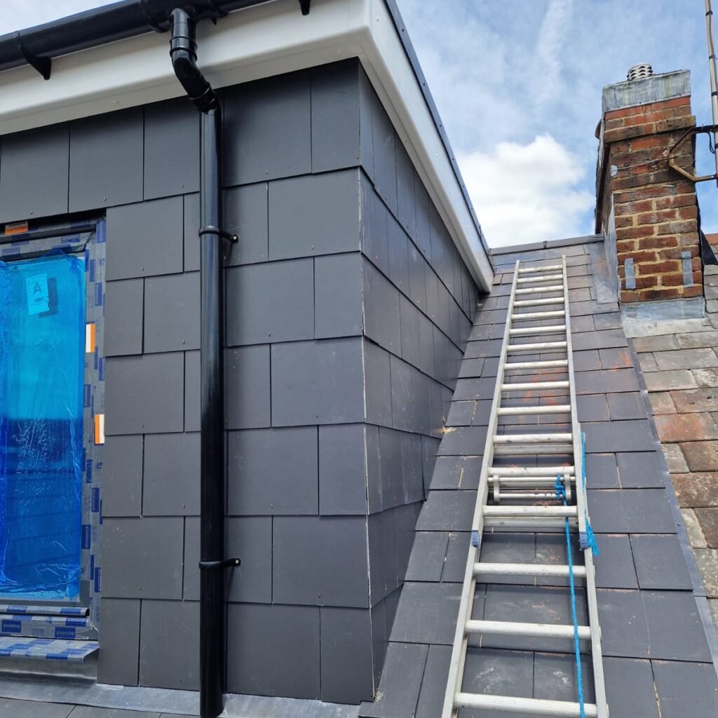
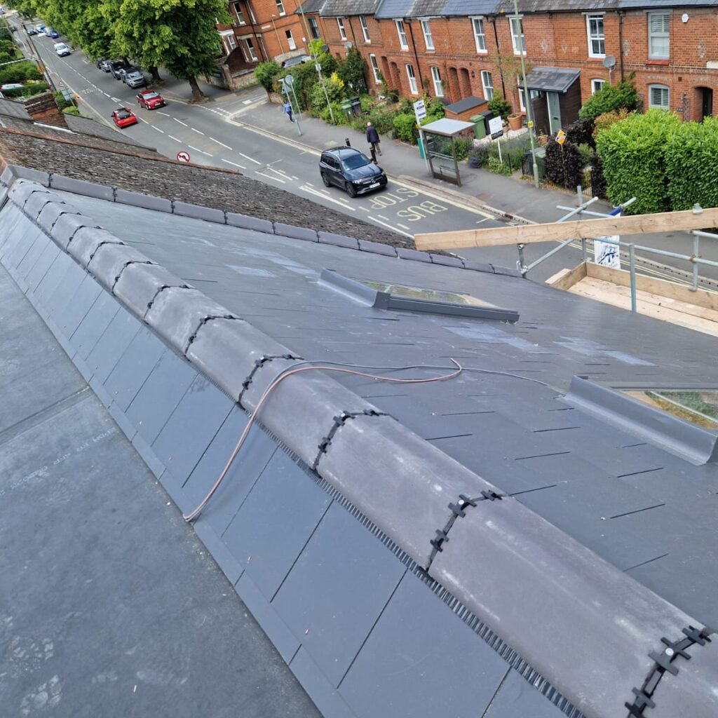
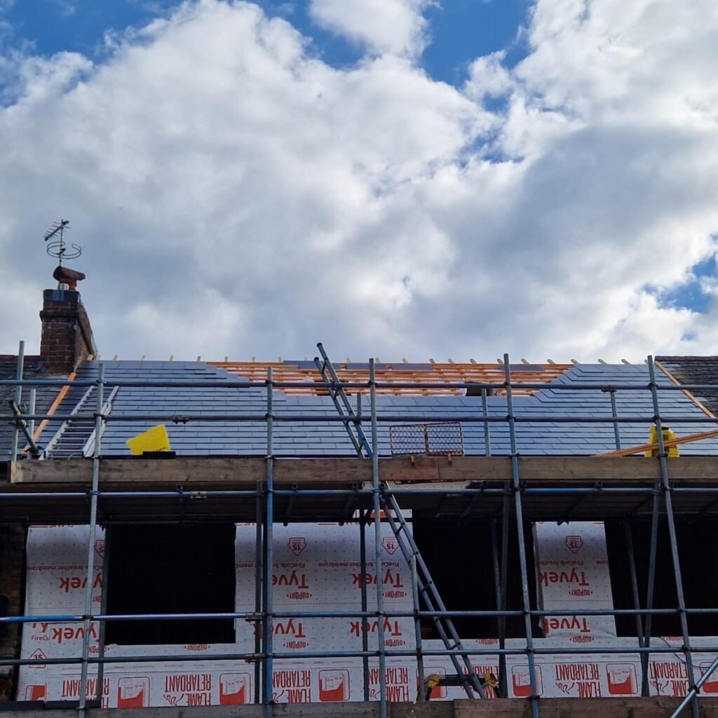
One of the developers we work alongside has built a new SIPs build property. The building has a shop on the ground floor and a 2 bedroom flat on the upper two floors.
We were asked to complete the roofing aspect of the project with the insulation of 3 Velux windows, slate tiling, soffits & fascias and EPDM rubber to the top of the dormer roof.
Pebble Hill
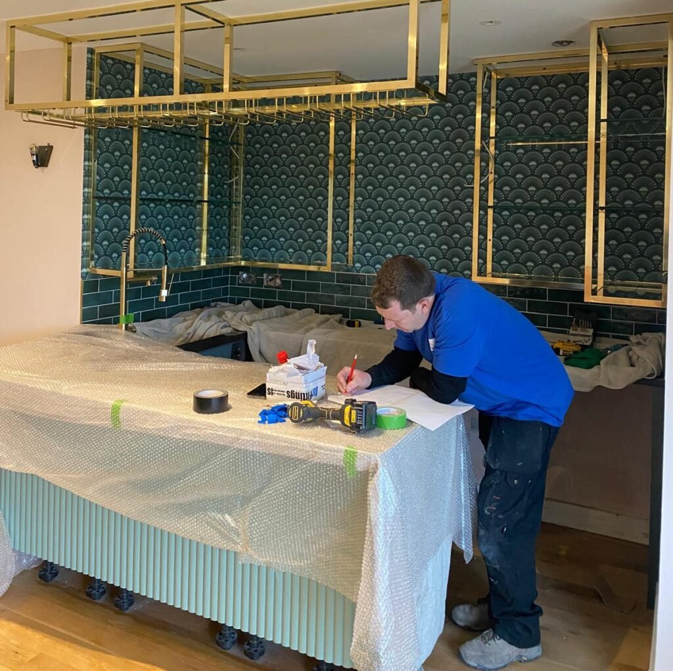
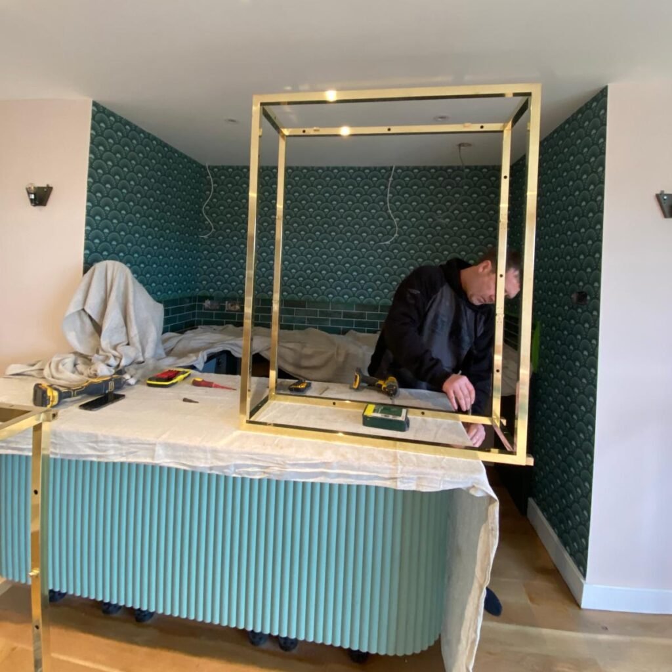
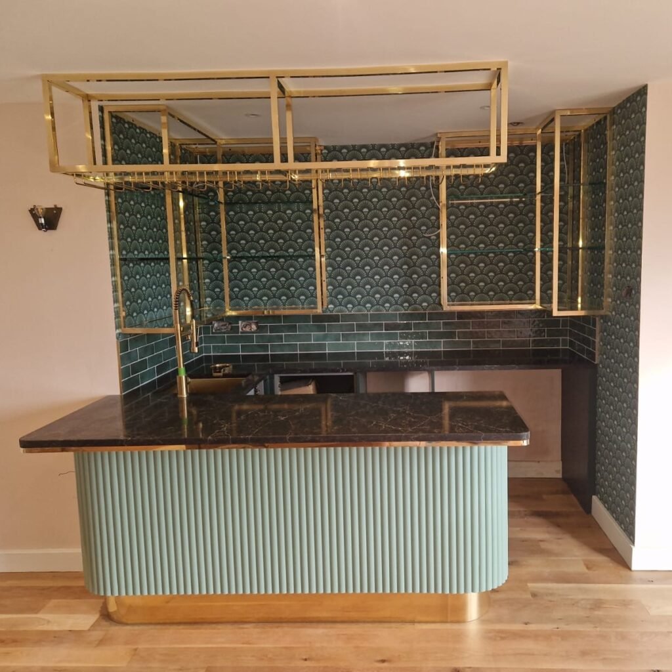
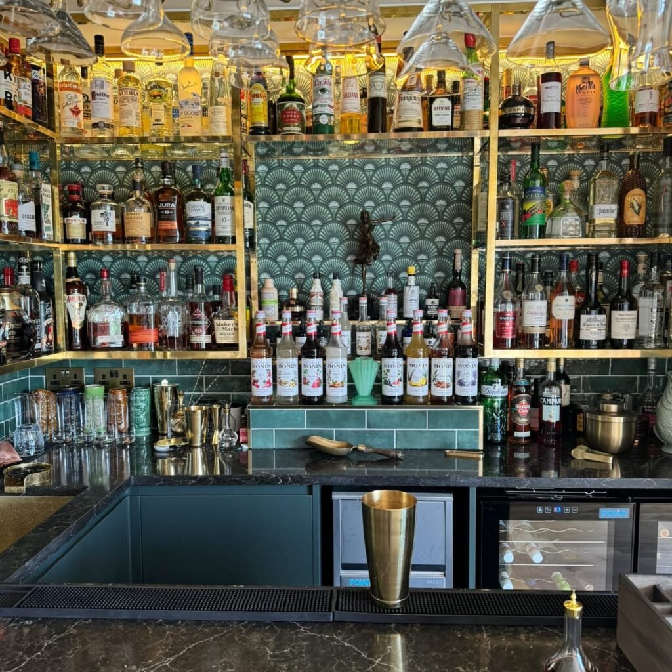
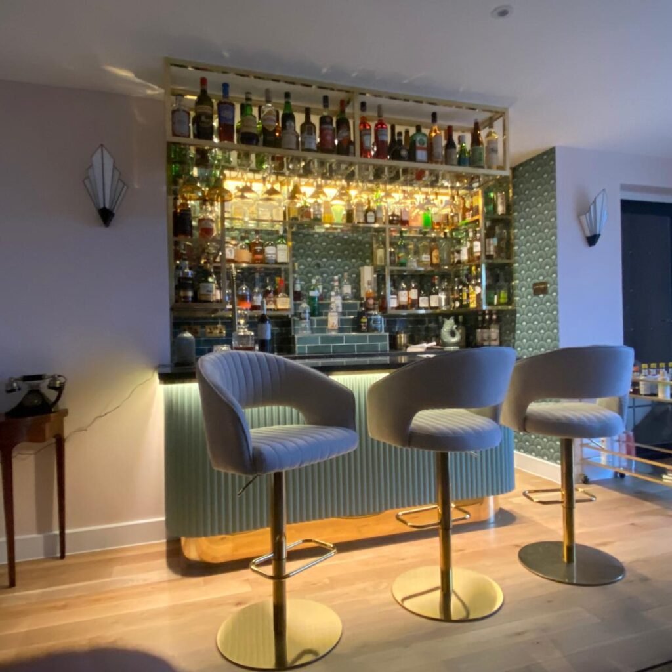
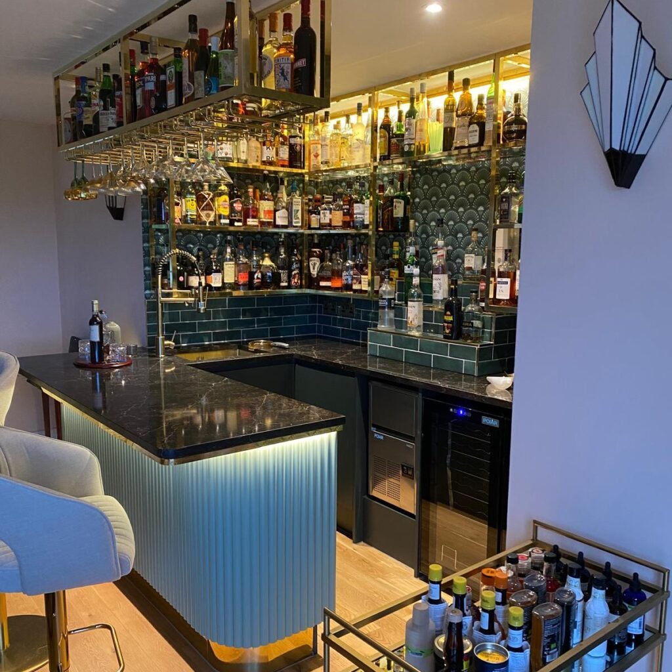
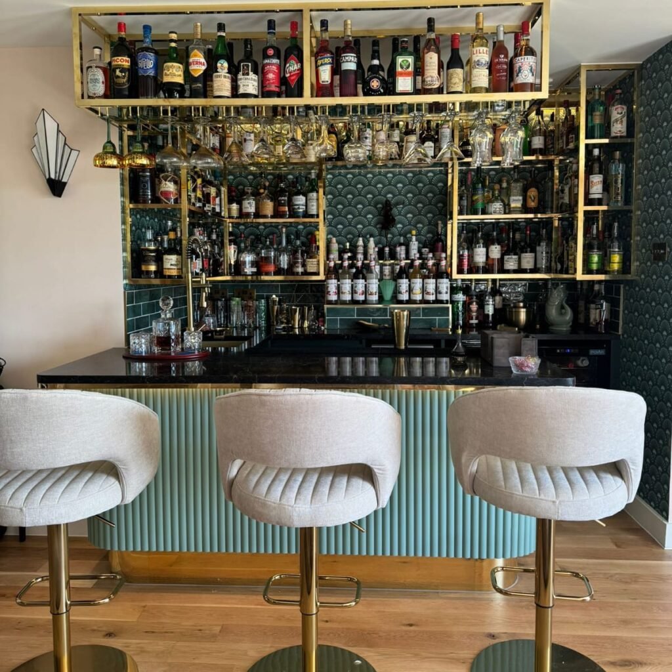
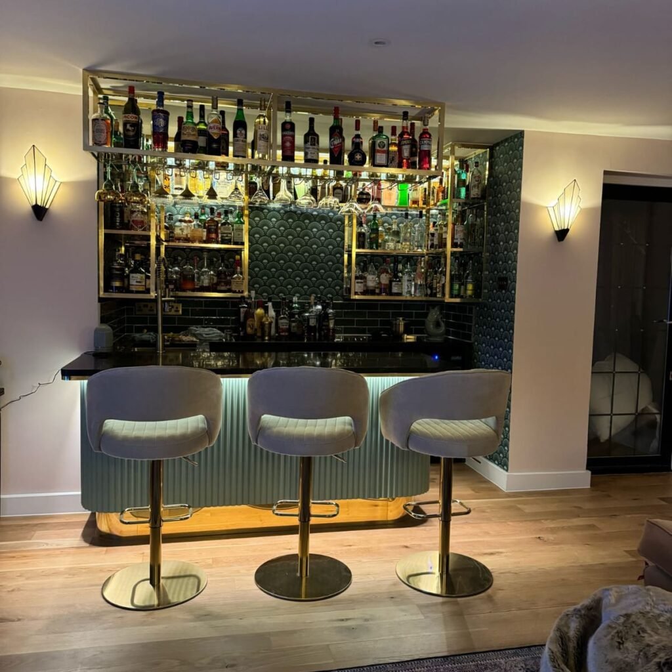
Our client is a keen cocktail enthusiast and loves to entertain. He had always dreamed of creating a “1920’s” Art deco style bar.
After arranging planning permission for the removal of the chimney with the local authorities, we removed the chimney stack from the chimney pots to the ground, opened up a small bedroom window and fitted a bi-fold to the bedroom on the first floor to gain an amazing view of the Surrey Hills.
This allowed us to use the large chimney recess to build a beautiful bar area. We had brass shelving made by a specialist with glass infills to carry his extensive collection of bottles, as well as making curved details and kick-plates to enhance the bar itself.
We sourced paneling from a company in Scotland. All finished by our professional sprayer. This was all lit up by well placed LED lighting by our electrician.
Dorking
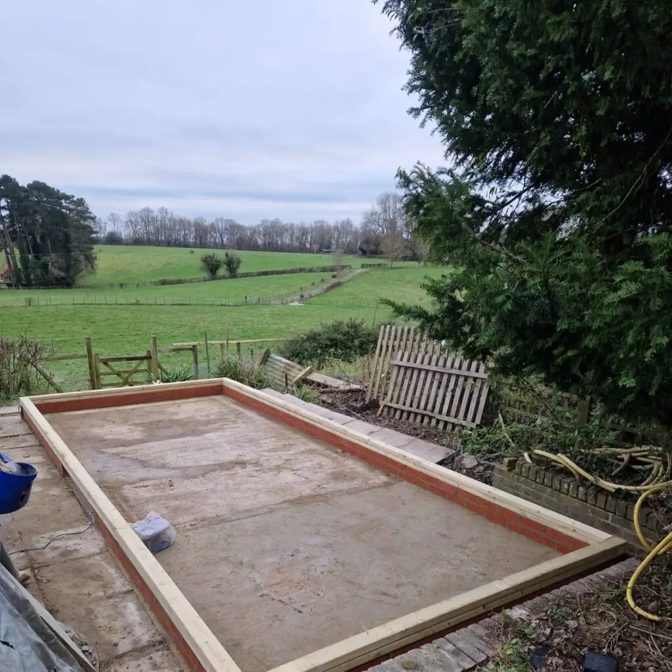
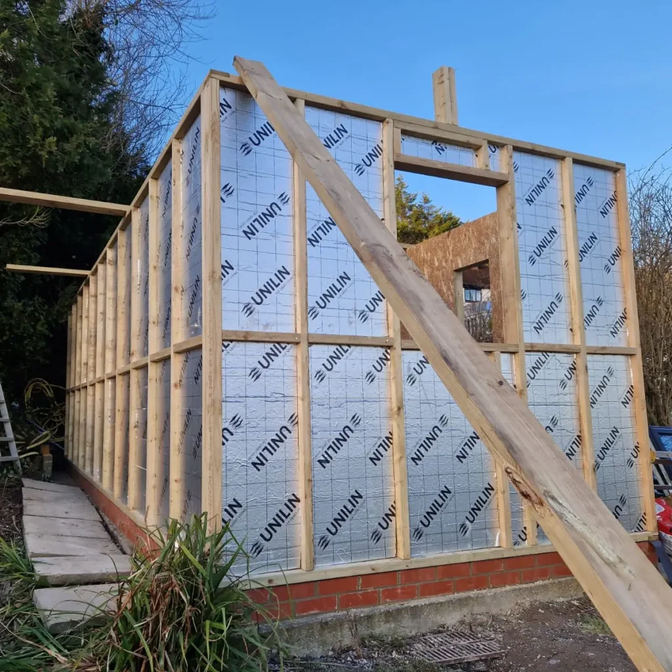
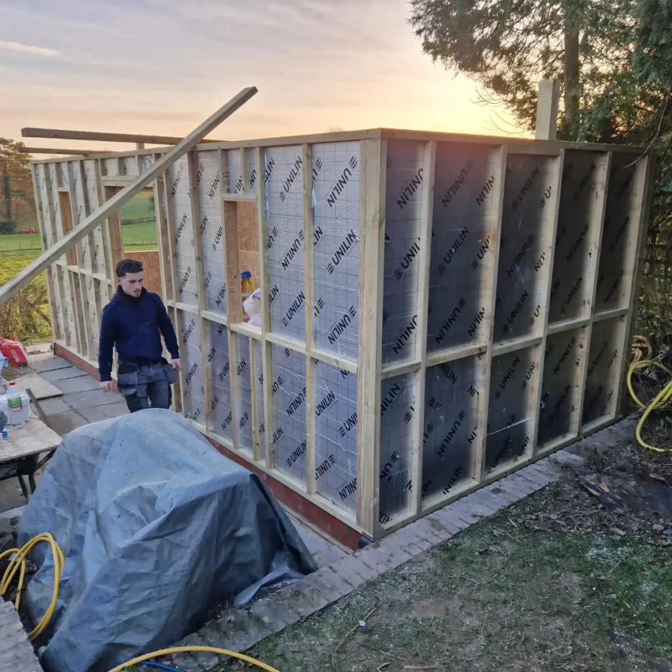
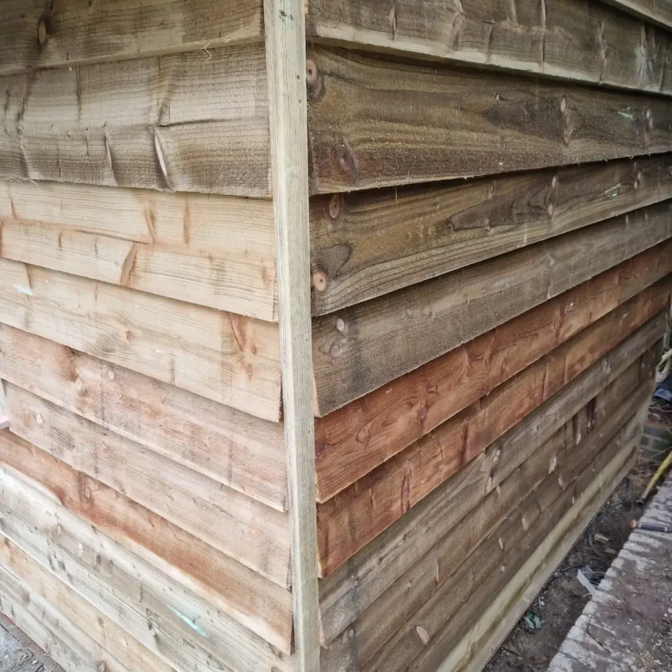
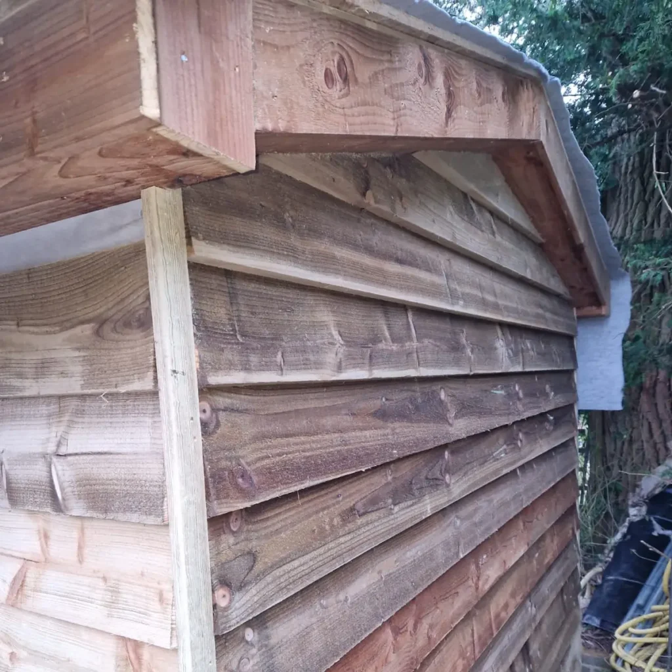
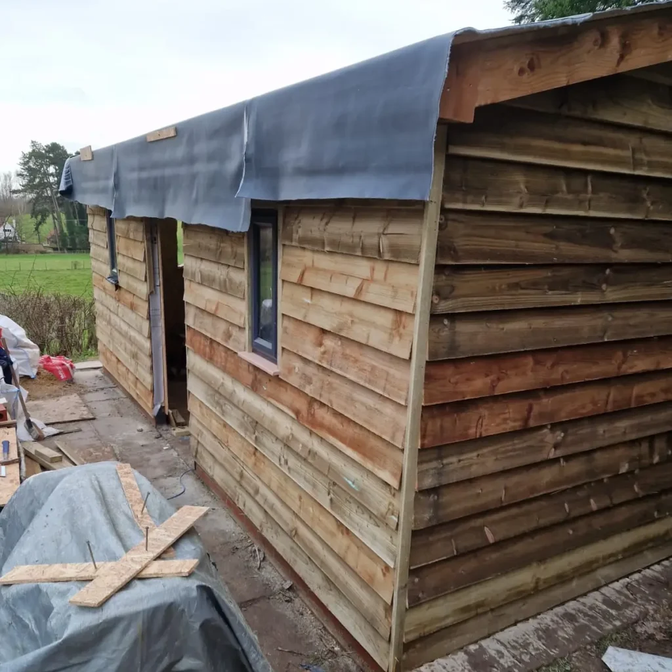
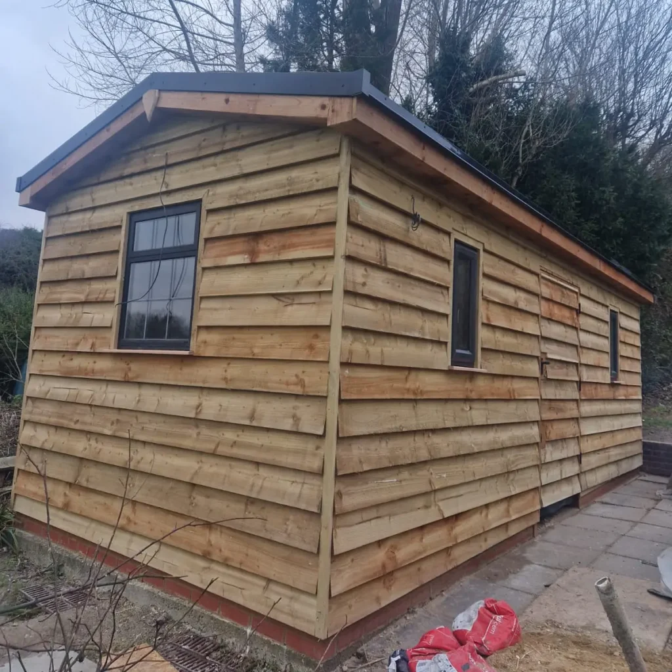
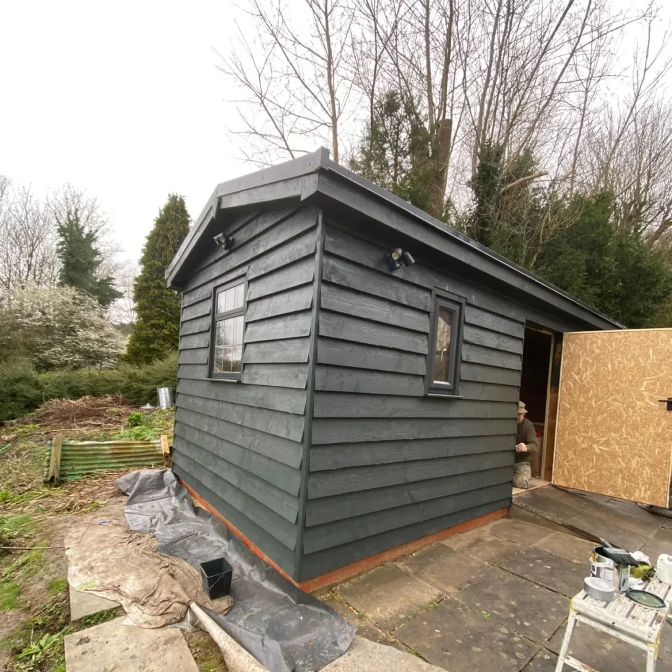
In the beautiful Surrey Hills we were asked to build a bespoke shed, 3 meters by 7 meters for our client to use as storage.
This was future-proofed by fully insulating, running electrics and fitting double-glazed units. In the near future the children will use this as a play room, or even for guests to stay in.
Ashtead
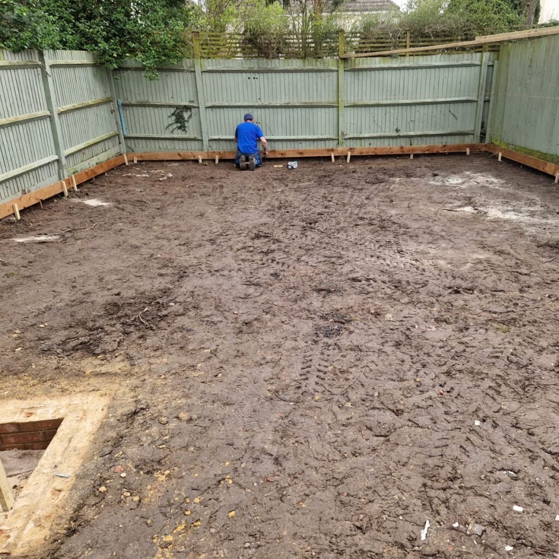
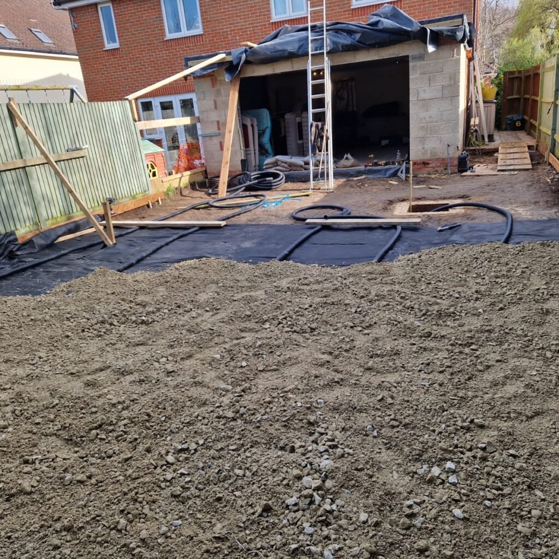
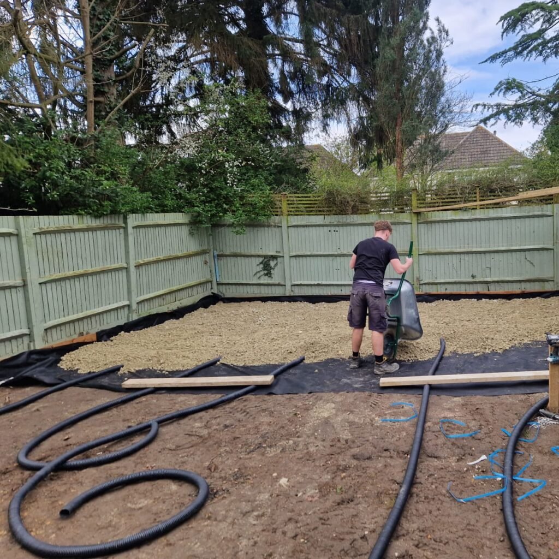
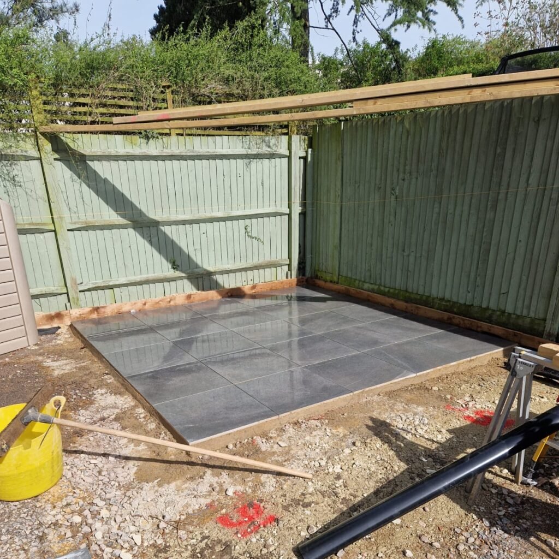
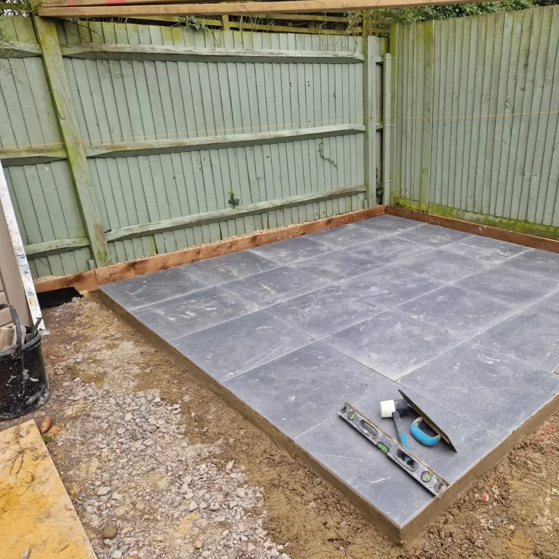
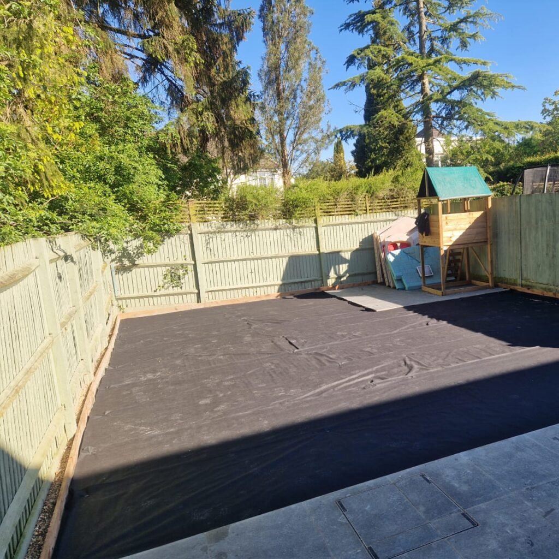
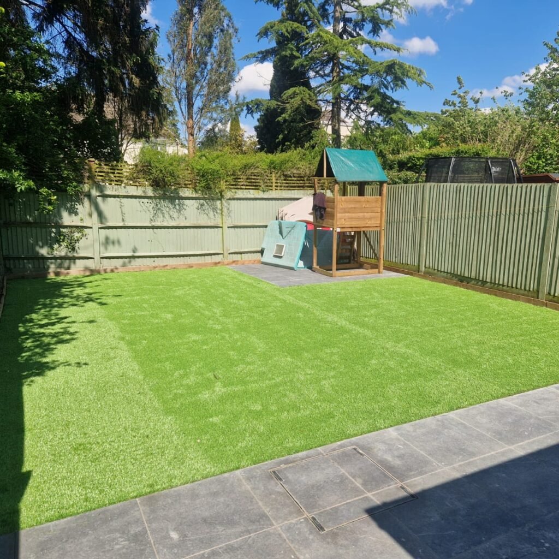
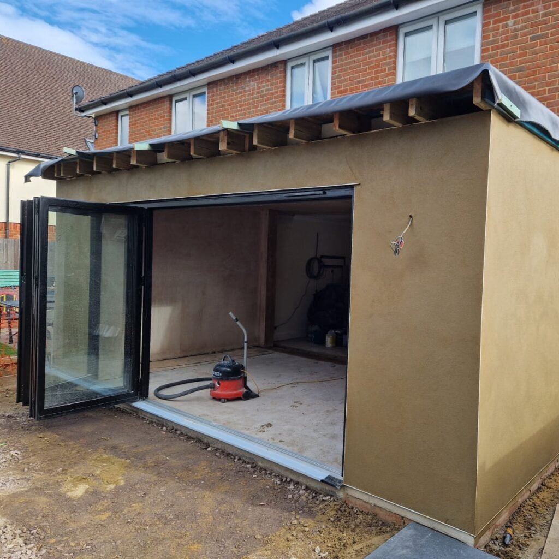
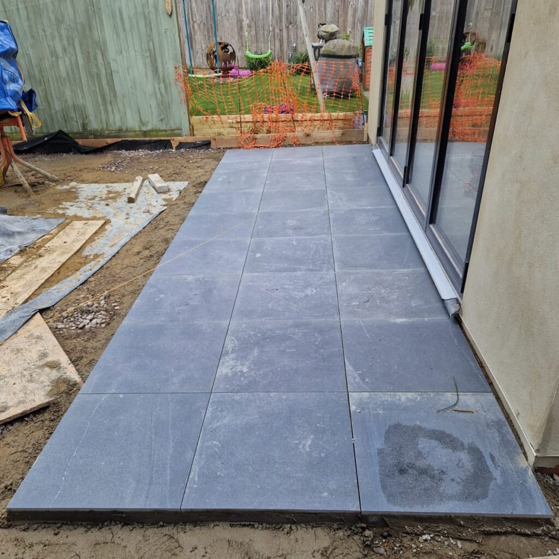
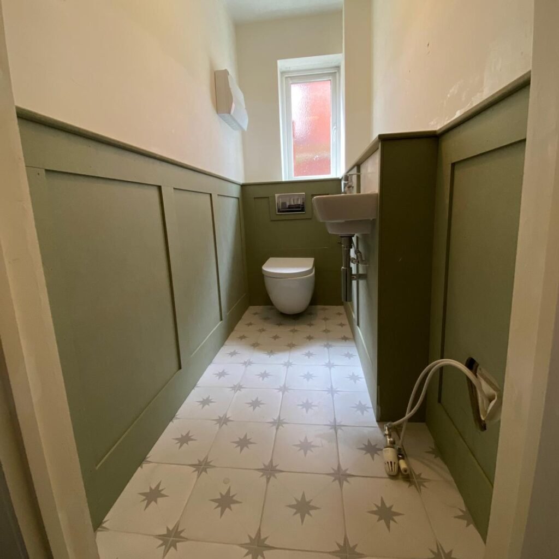
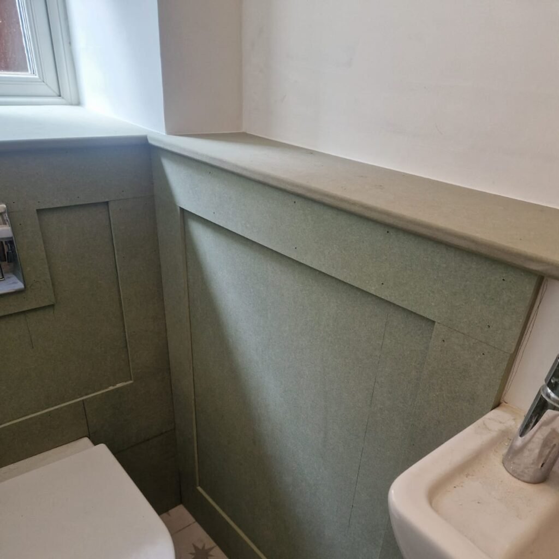
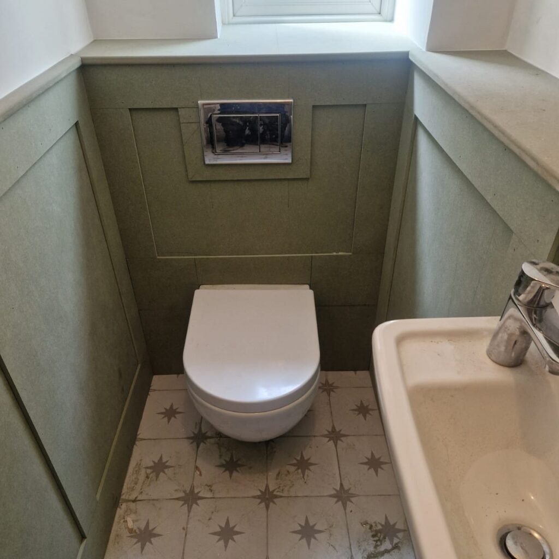
Ashtead was a small rear extension for a growing family who needed more space. We had built a loft conversion a year before. Their garden was continuously flooding and was unusable 9 months of the year.
We advised them the best way to get round this was to install a drainage system with Astroturf over the top. Now they can use
their garden all year round. With young children mad about football this had made such a difference.
A small project of MDF panelling to the small Wc to give a small room a very elegant look.
Tadworth
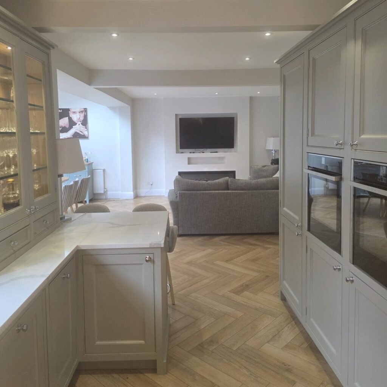
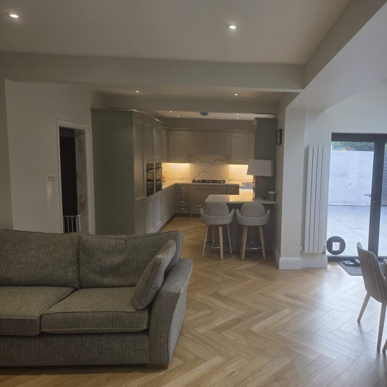
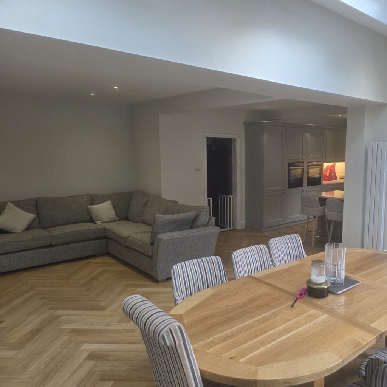
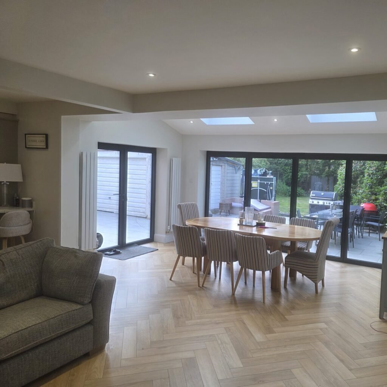
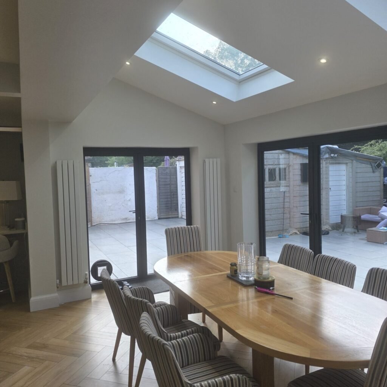
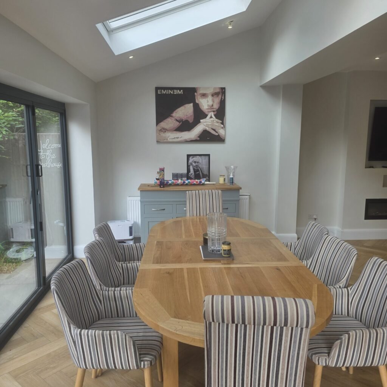
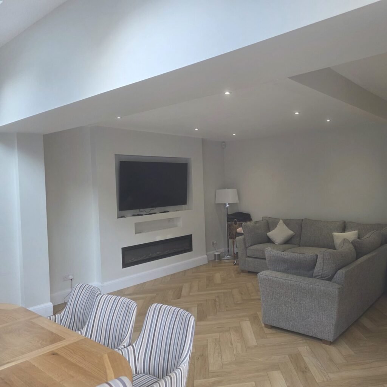
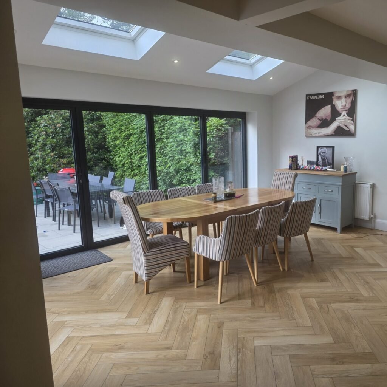
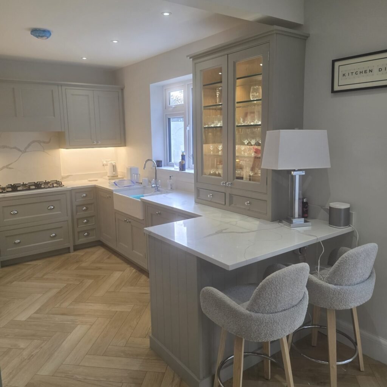
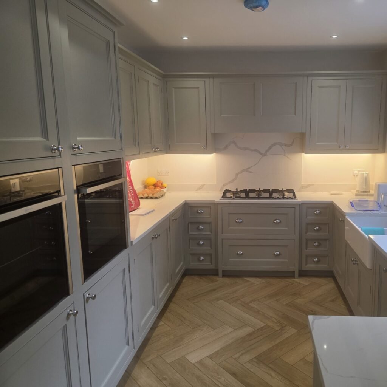
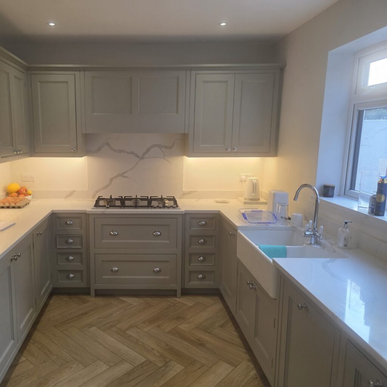
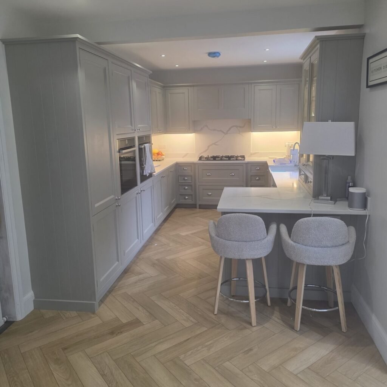
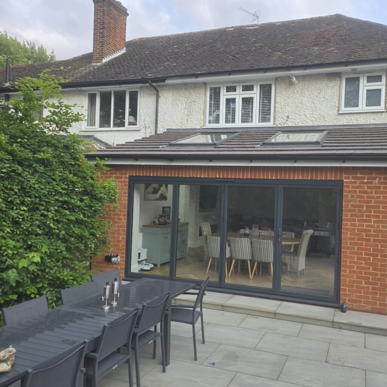
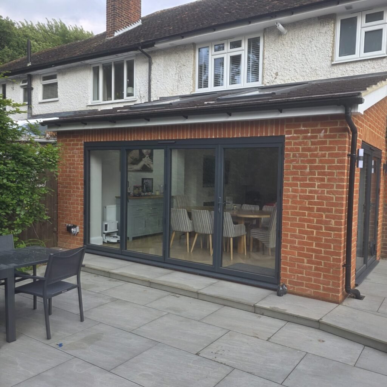
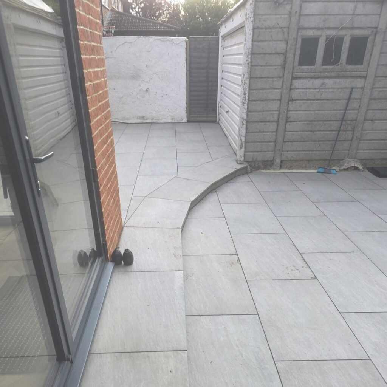
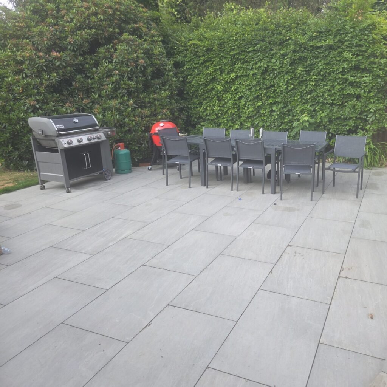
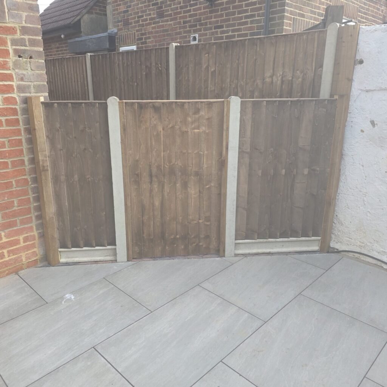
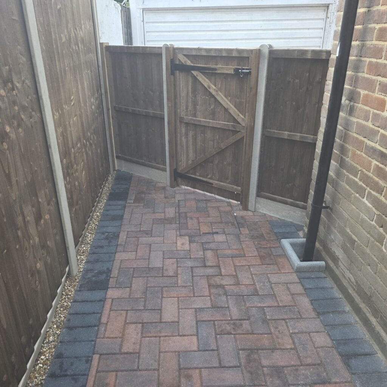
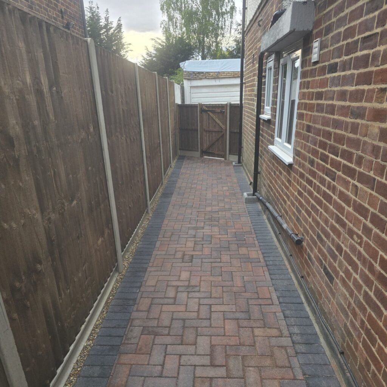
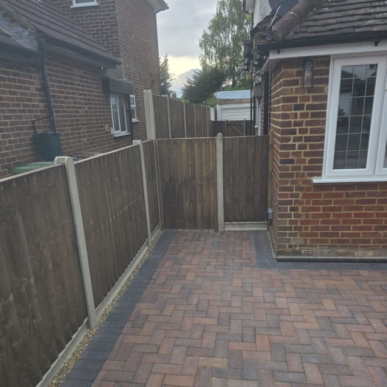
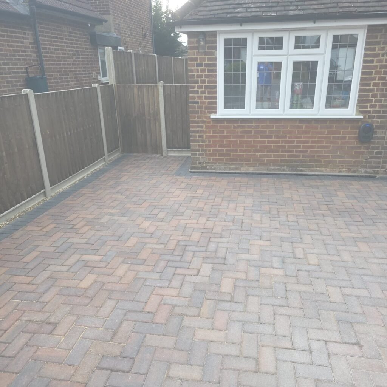
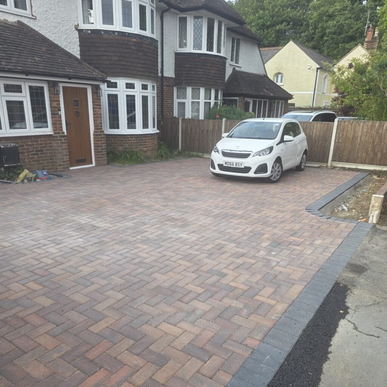
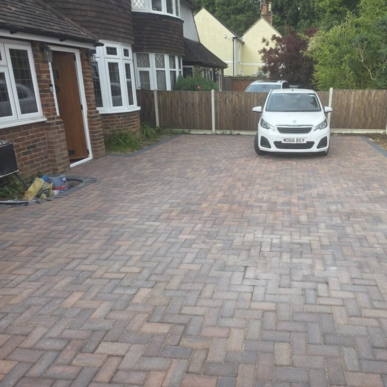
Our project in Tadworth started as a small extension. After helping with the design, we ended on removing the rear chimney, two dividing walls and opening the whole rear half of the property into an amazing Kitchen, dining and snug.
Our client has a large garden so we put in a very large porcelain patio with a curved step. To the front and side of the house we have installed a brindle coloured block paving with enough space to comfortably park 4 cars. All finished off with closed board fencing panels with concrete posts. Front and rear gates for bin storage and to keep the family dogs safe.
Peaslake
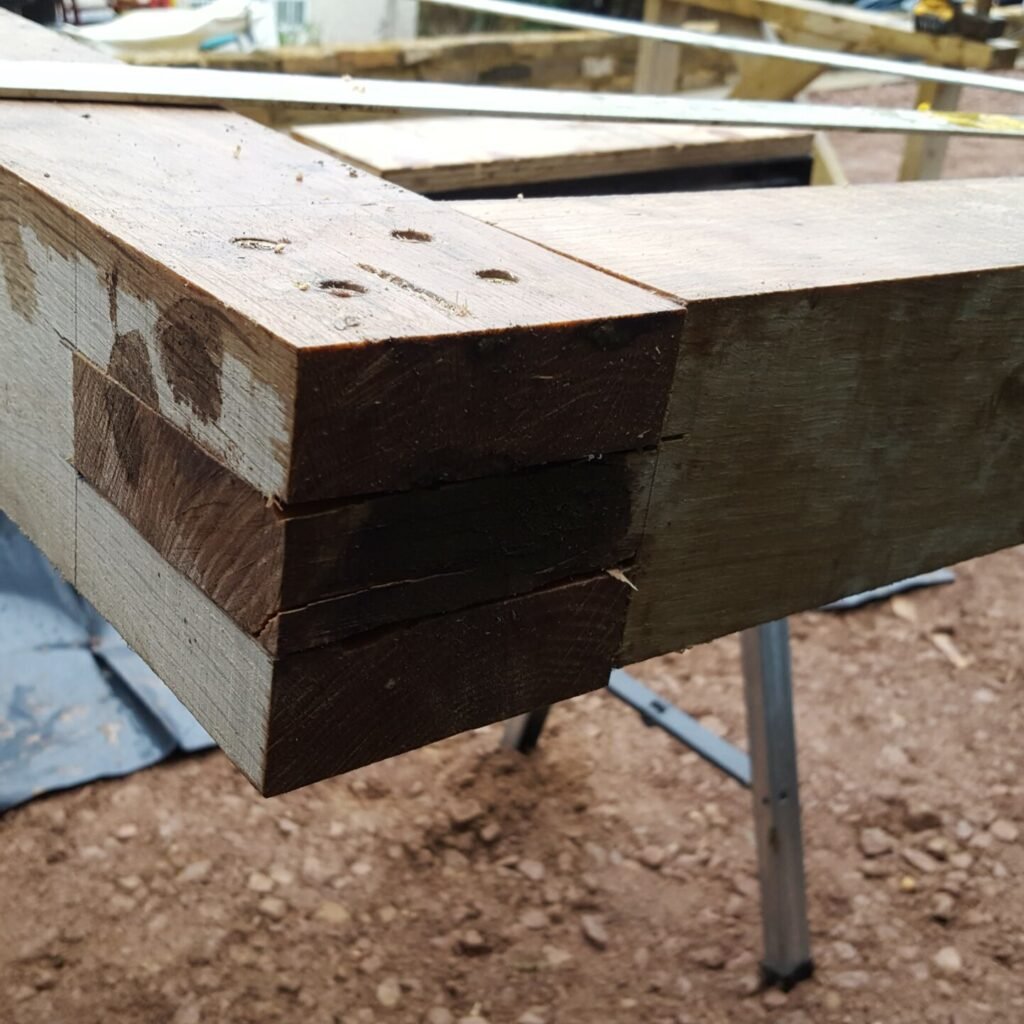
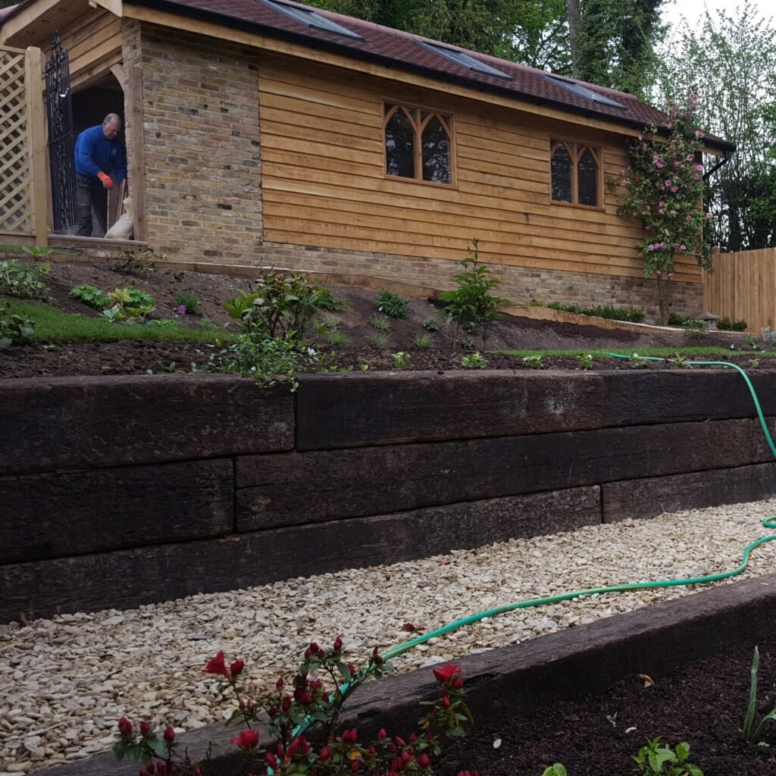
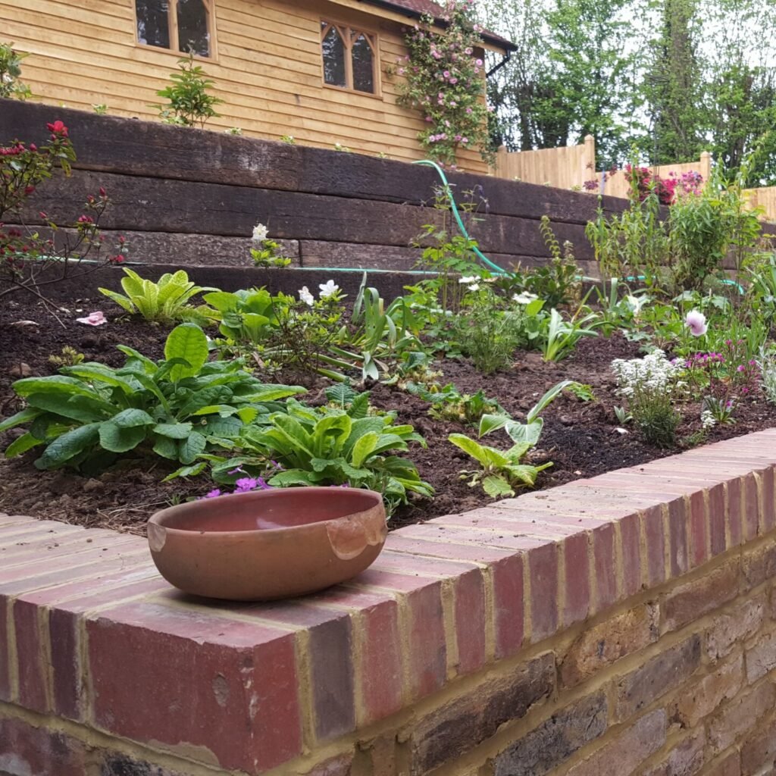
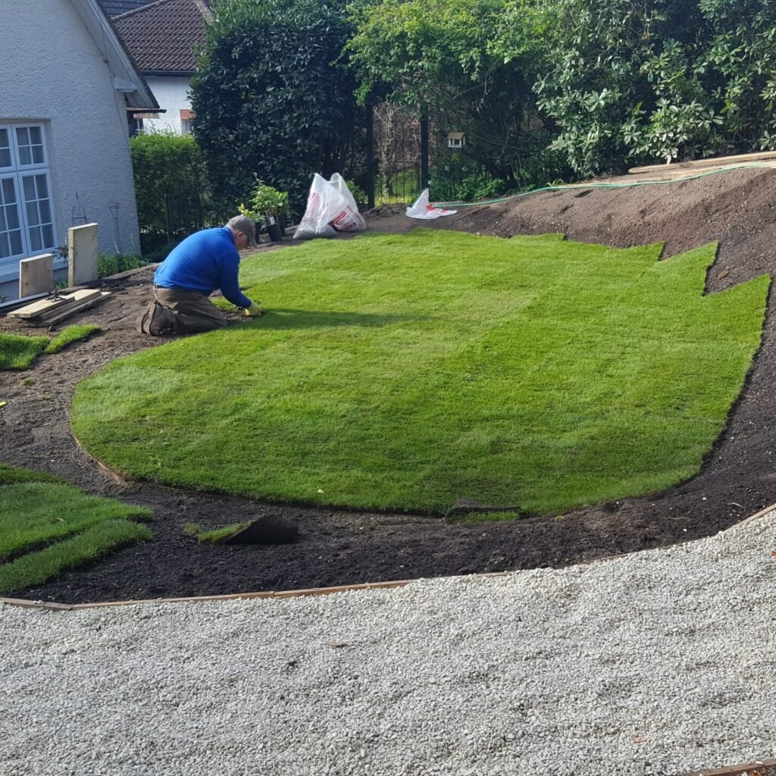
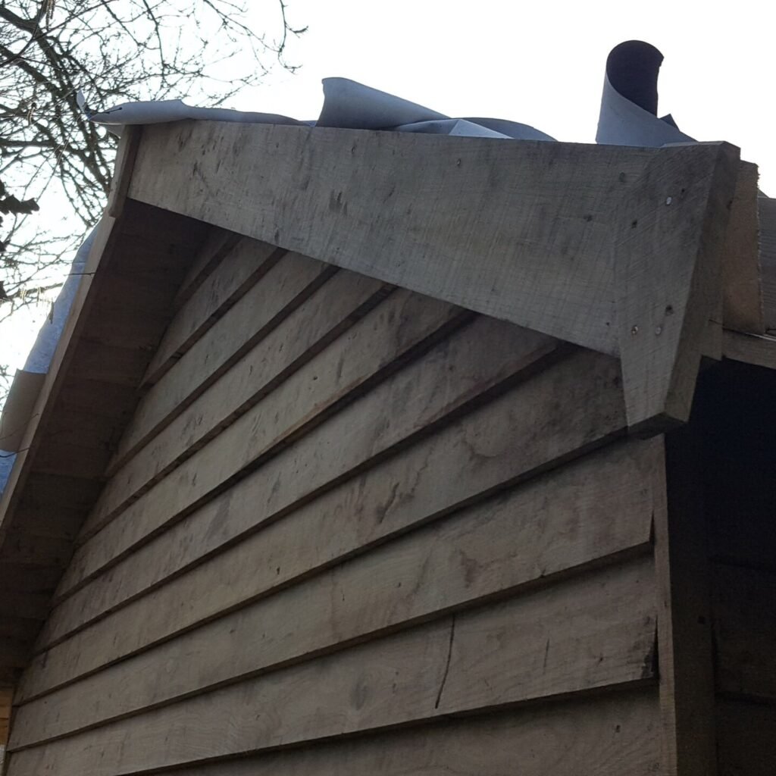
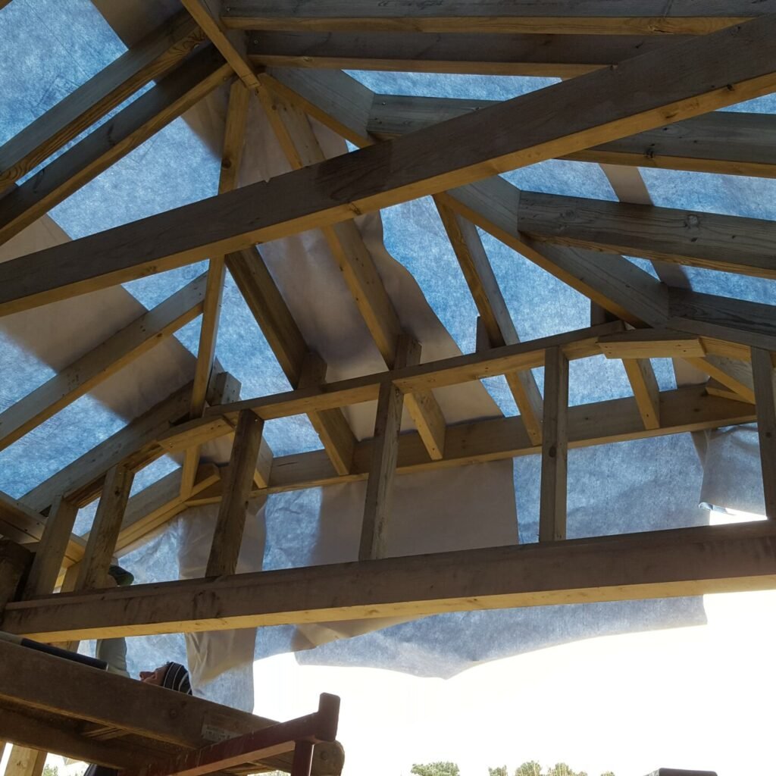
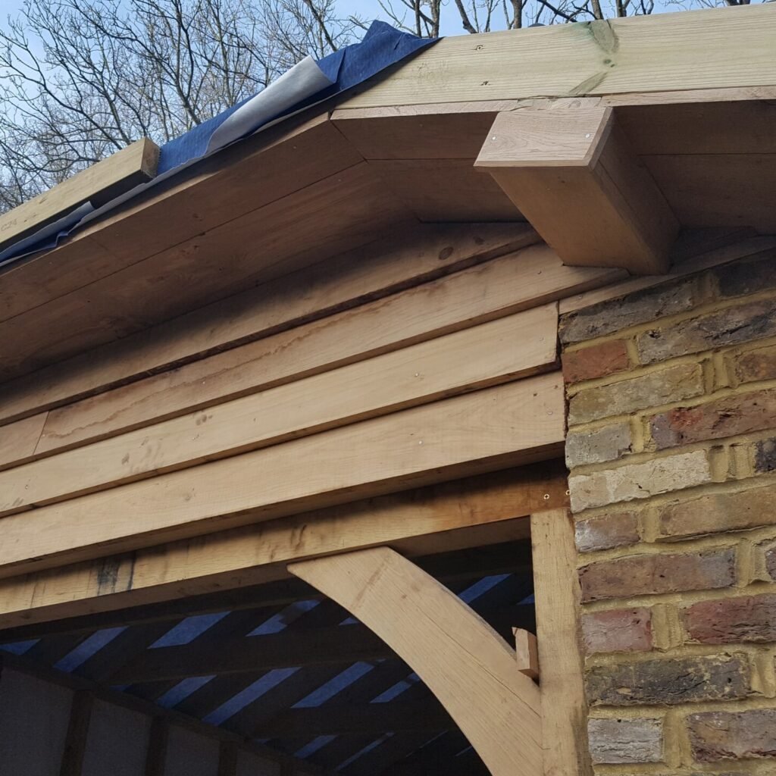
Our client was a retired builder who wanted a French oak garage at the rear of his property. He had a stock of old yellow stock bricks and wanted to make use of them.
So we combined the old bricks and French oak from our supplier. The garden was on a large slope so we built retaining walls with the leftover bricks and reclaimed sleepers. This was all finished with a swooping path and shaped turf. The client (being a keen gardener) finished everything off with a beautiful display of flowers.
Ashtead
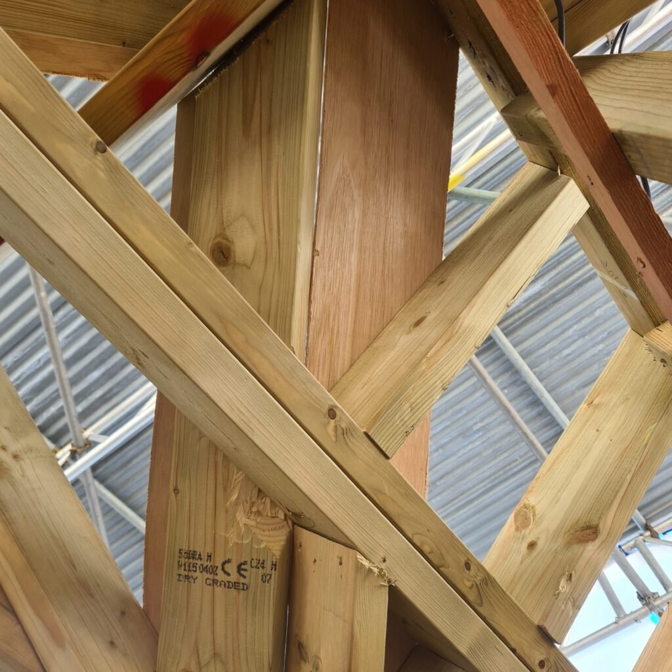
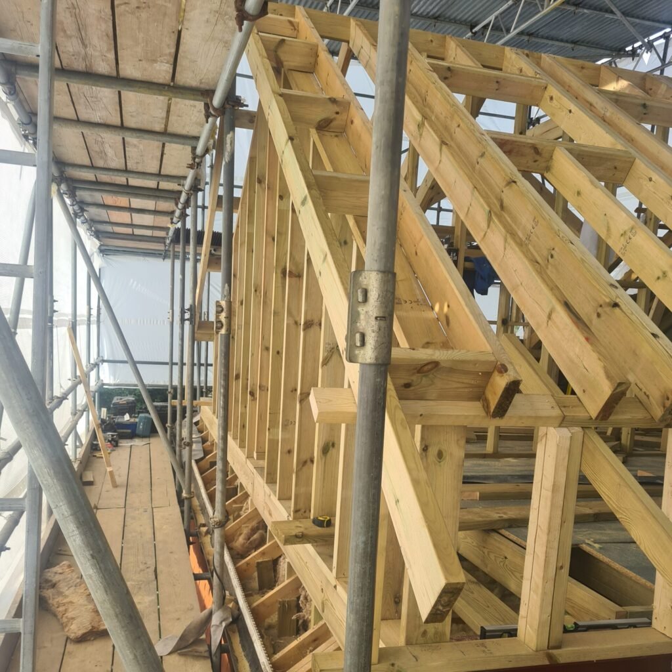
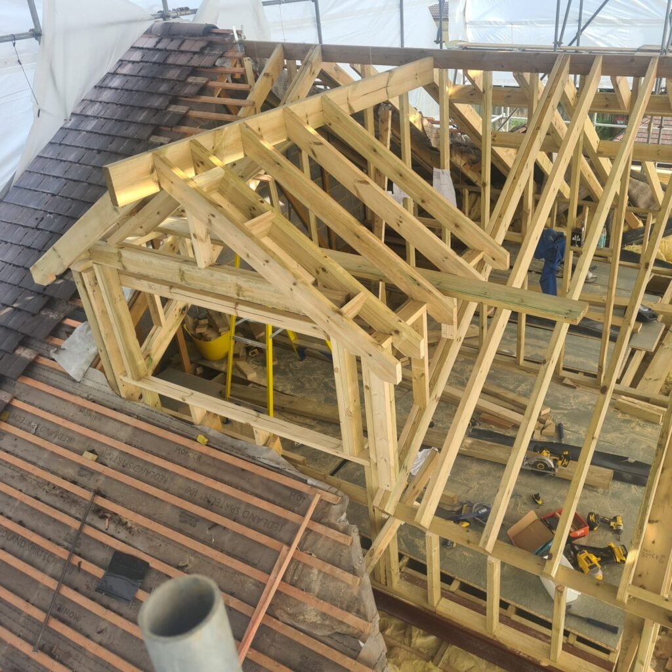
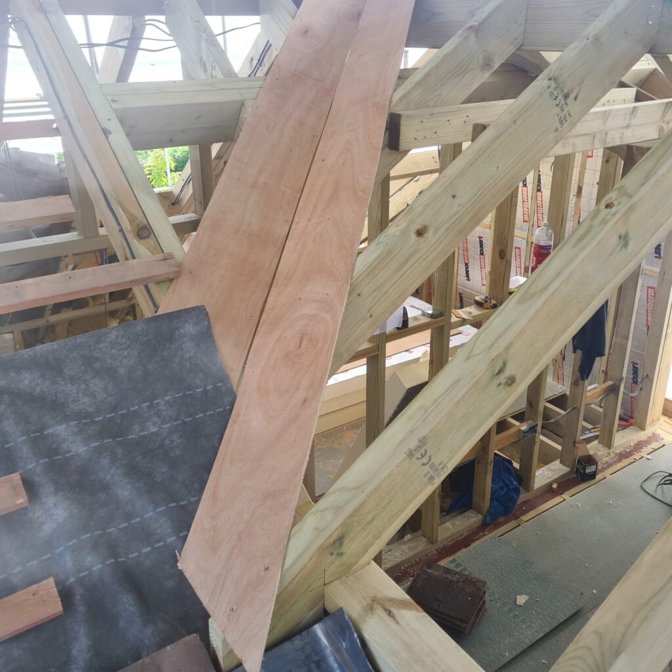
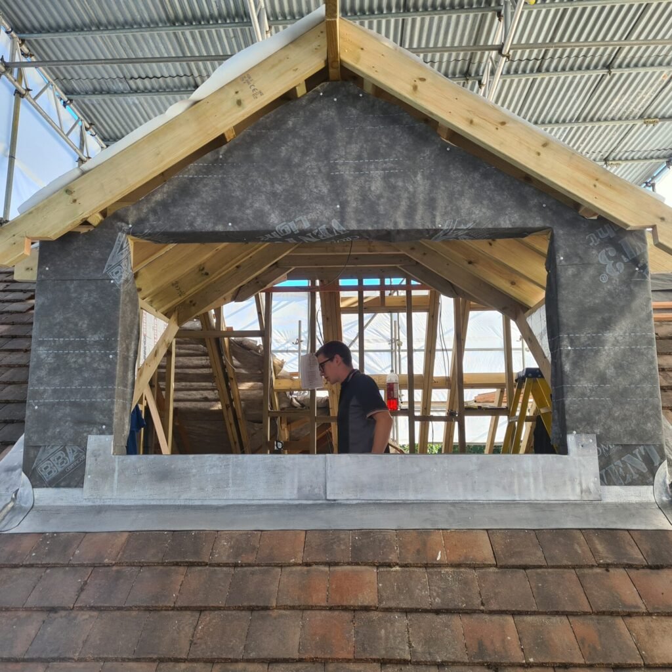
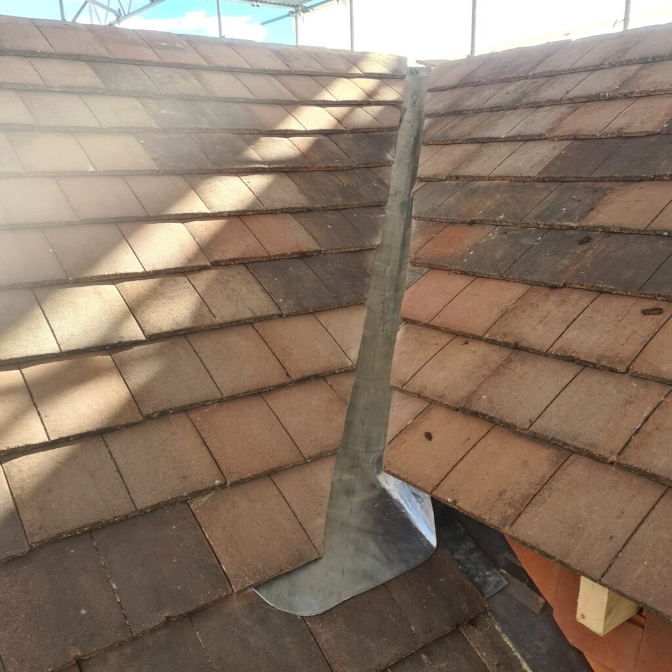
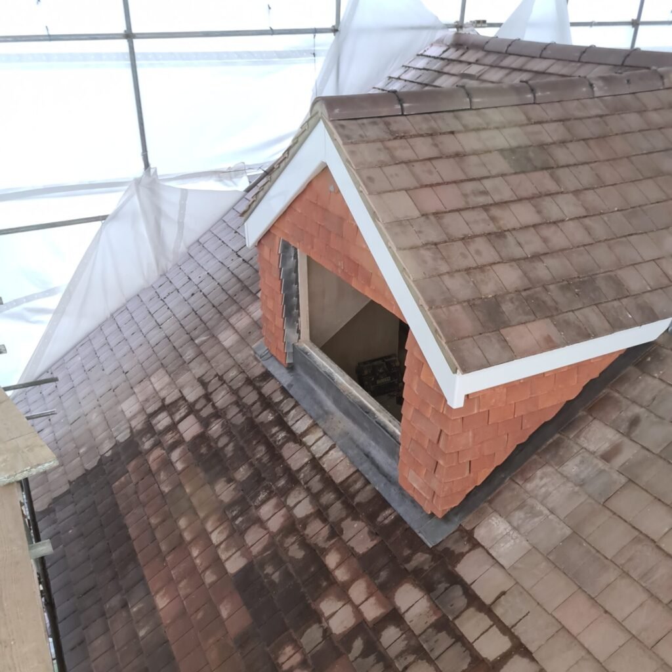
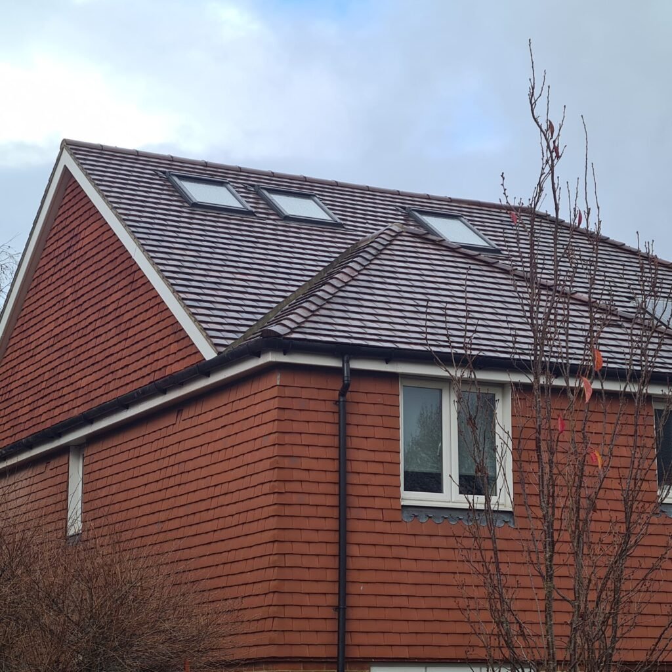
Our client’s family was expanding so needed to gain more space. A loft conversion worked on this property. We managed to get a comfortable office and a bedroom with en-suite in the loft space.
Betchworth
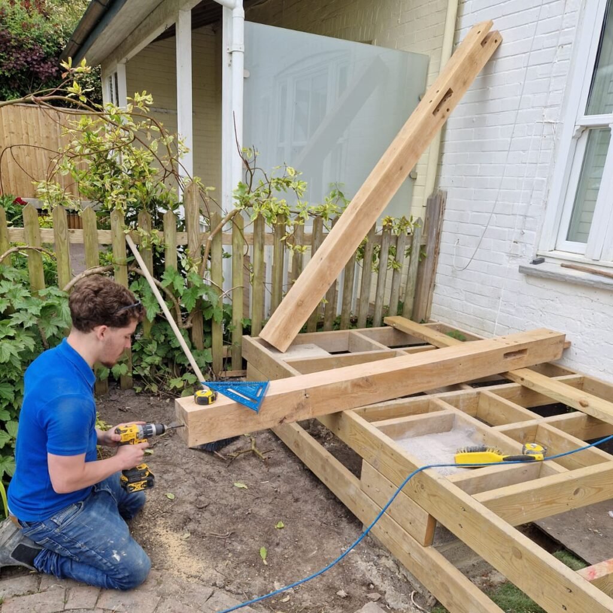
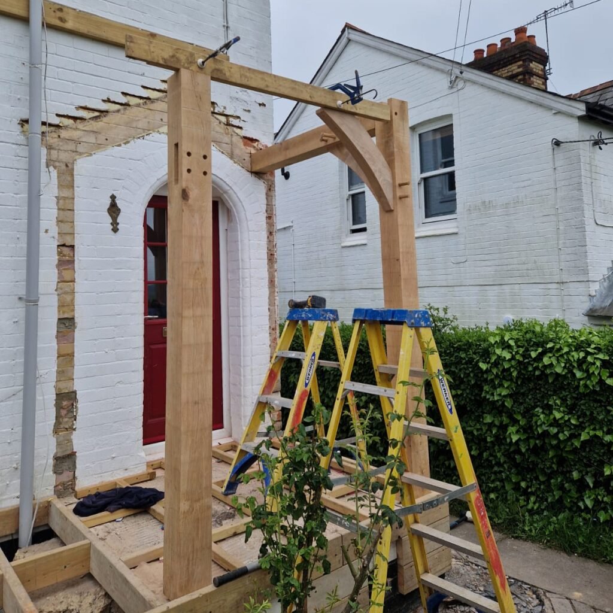
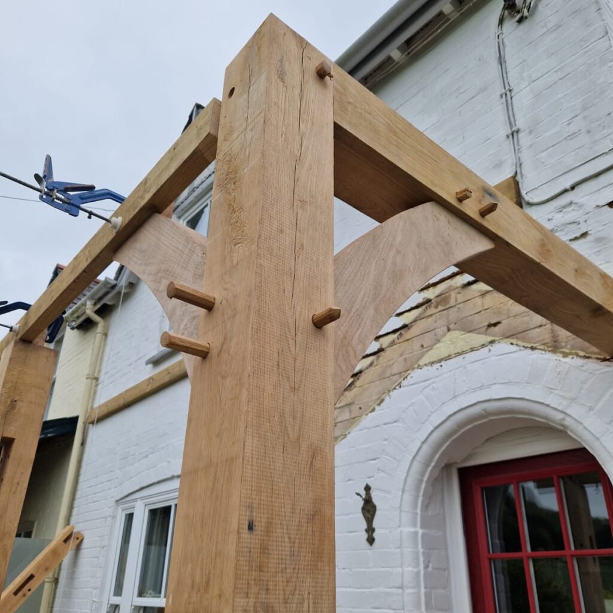
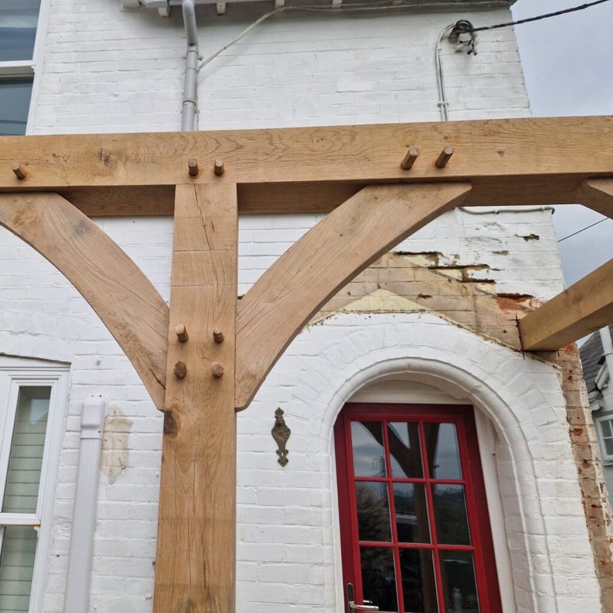
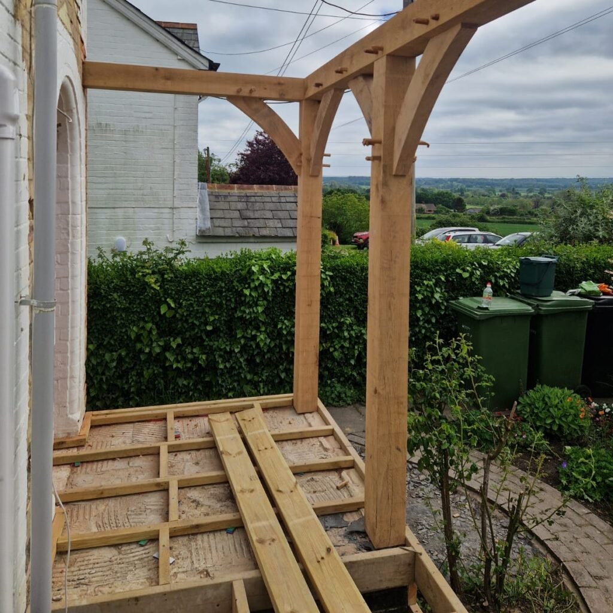
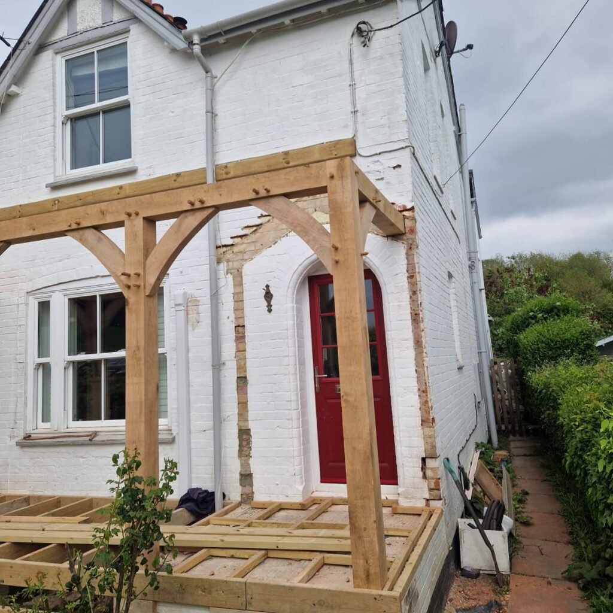
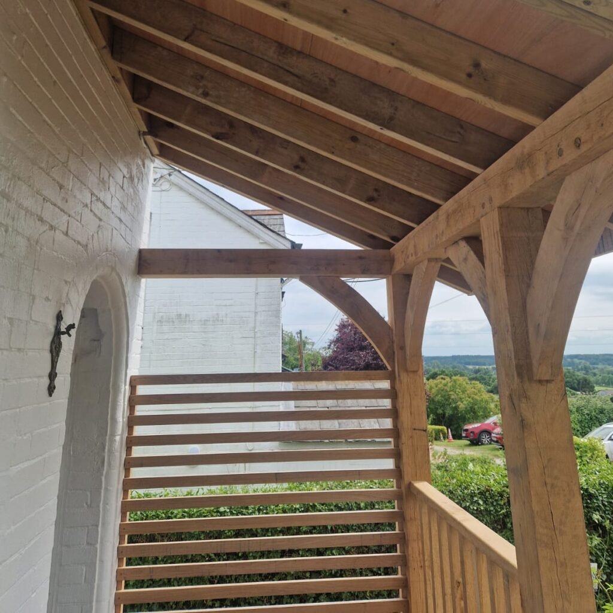
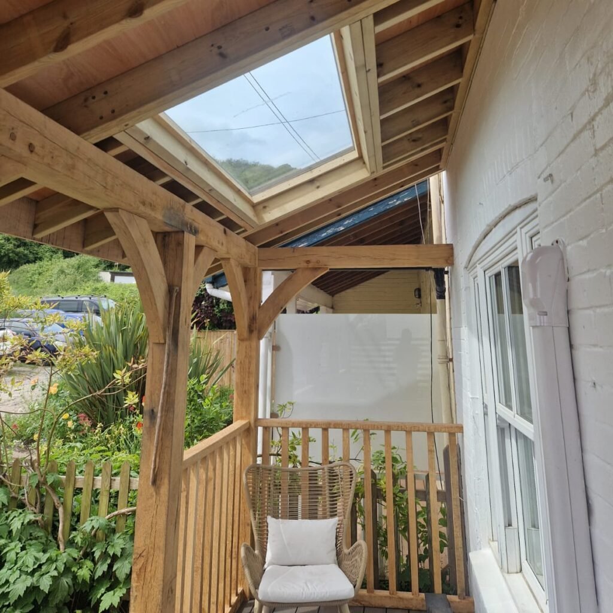
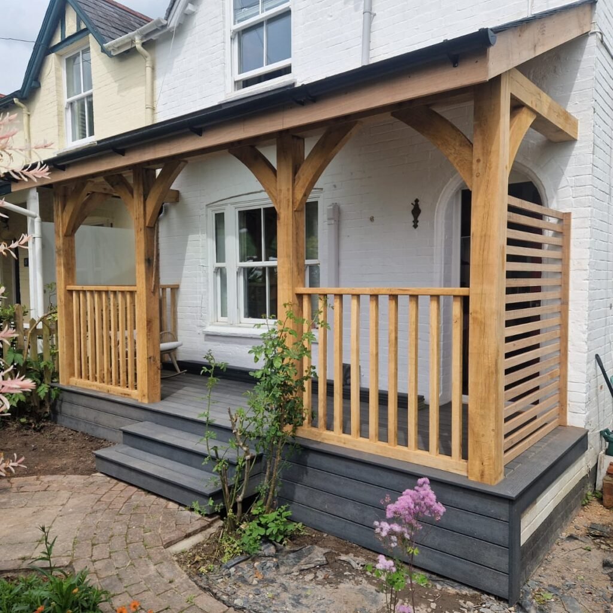
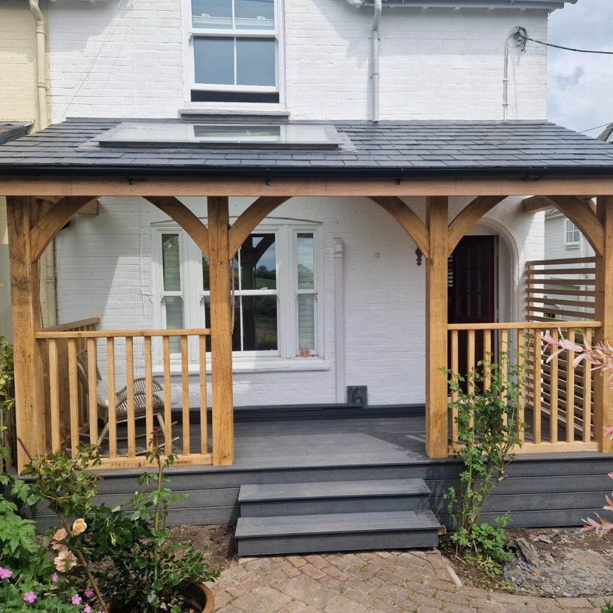
Our client lives in a lovely cottage in Betchworth with amazing views to the front of their property. We suggested building a French Oak porch to enjoy the view across the Surrey Hills.
After getting planning permission from the local authorities, we removed the existing small brick porch and built this beautiful oak porch, finished with a composite decking and slate roof.
Croydon
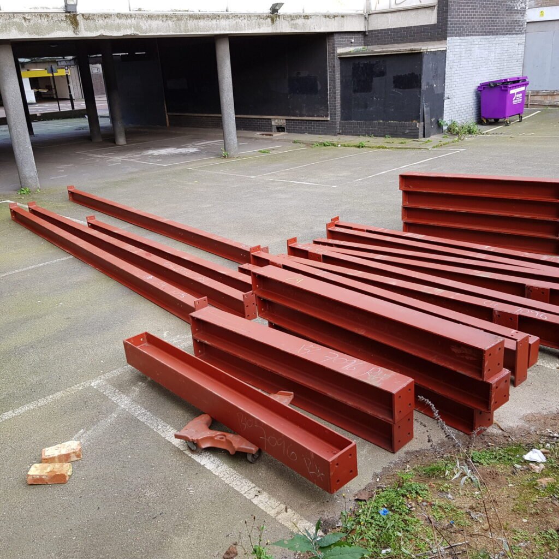
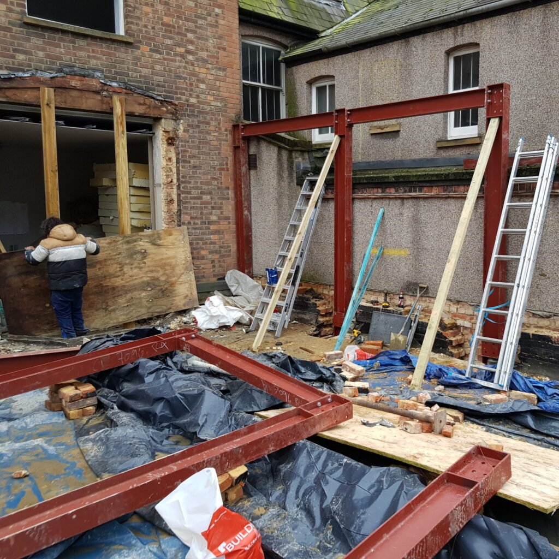
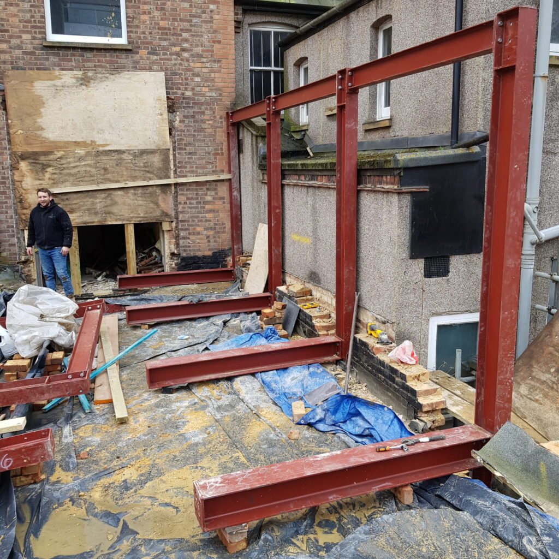
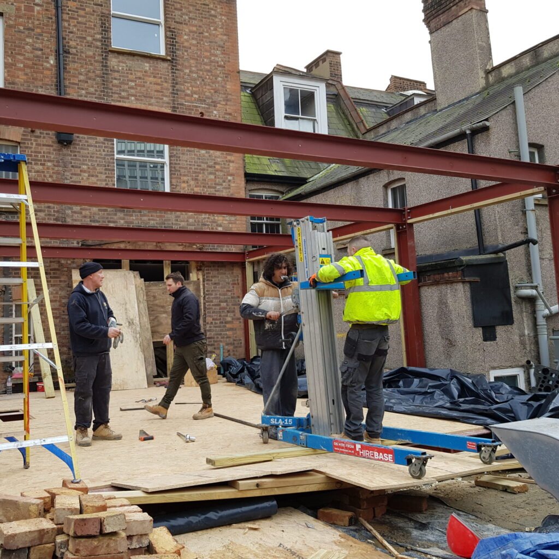
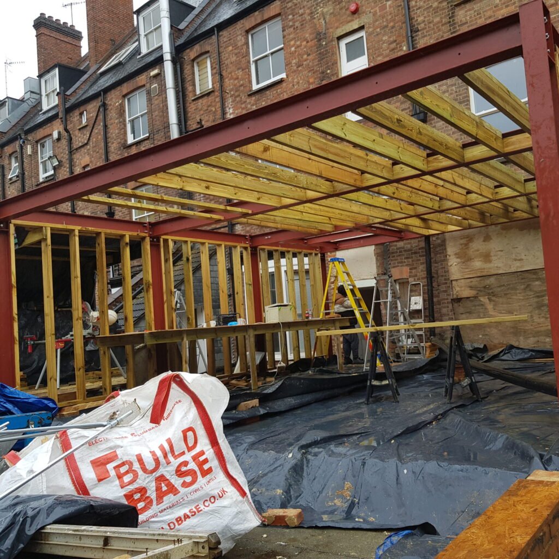
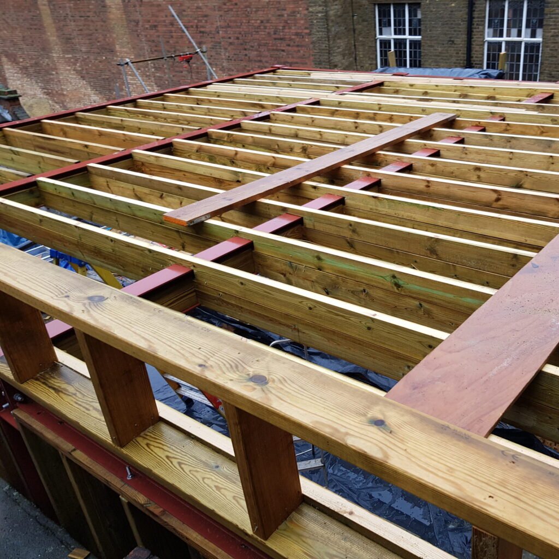
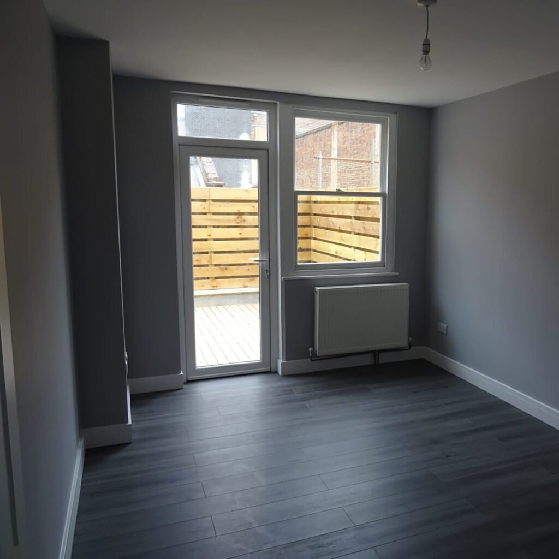
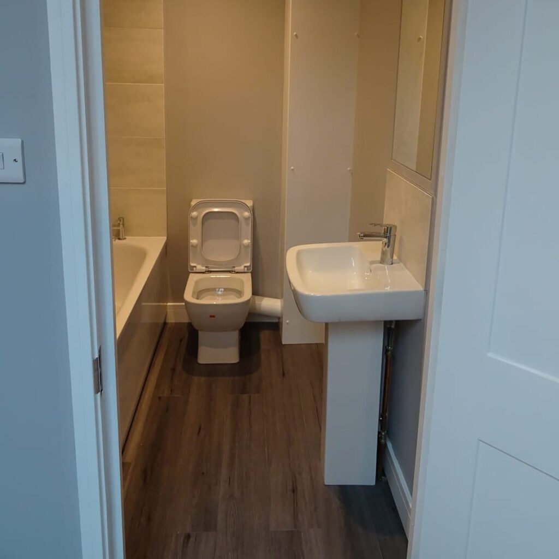
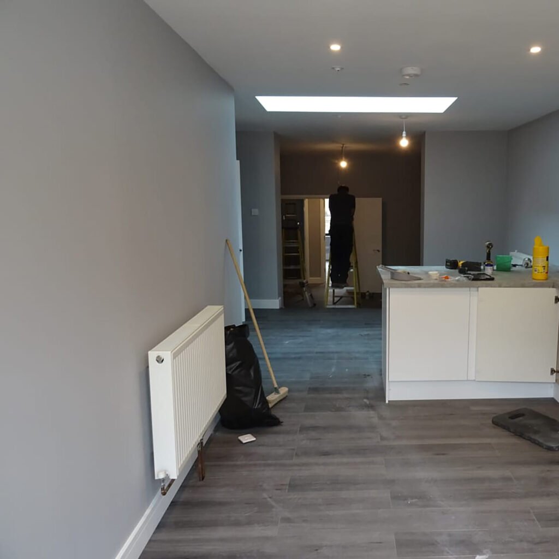
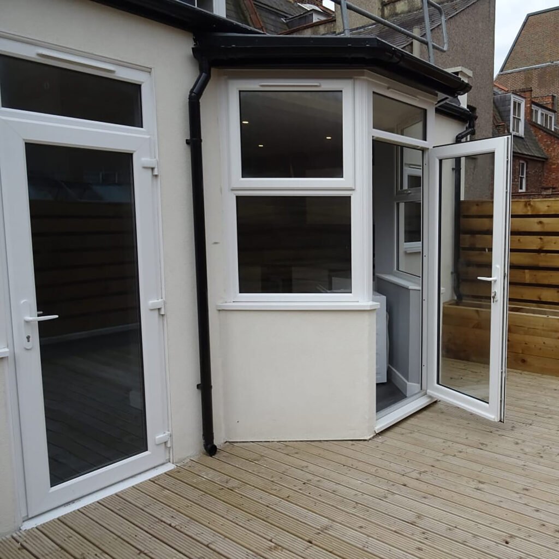
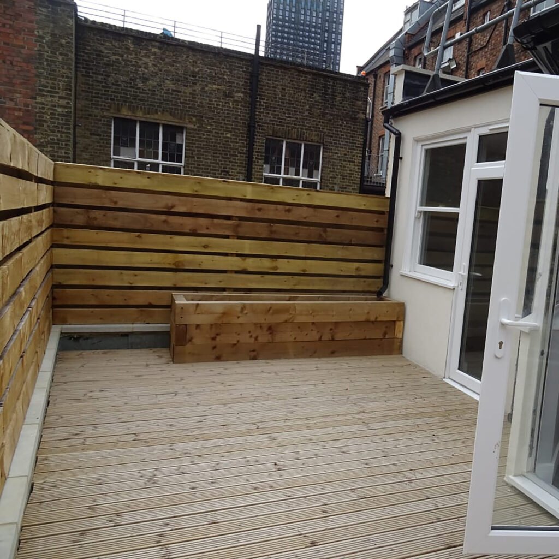
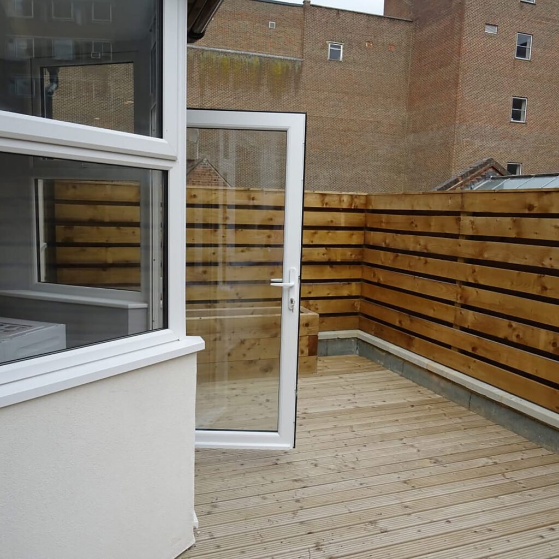
Our project in Croydon was to construct the steel and timber elements of a two bedroom flat extension to the rear of a building in Croydon high street.
All steels had to be hoisted onto the roof of the building below, which included one ground floor and a basement. We then did the full fit-out creating a beautiful space inside.
Purley Downs
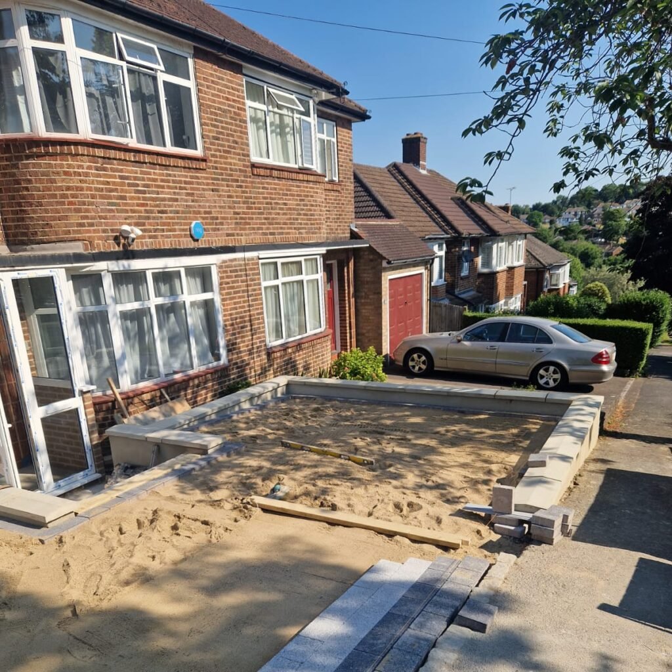
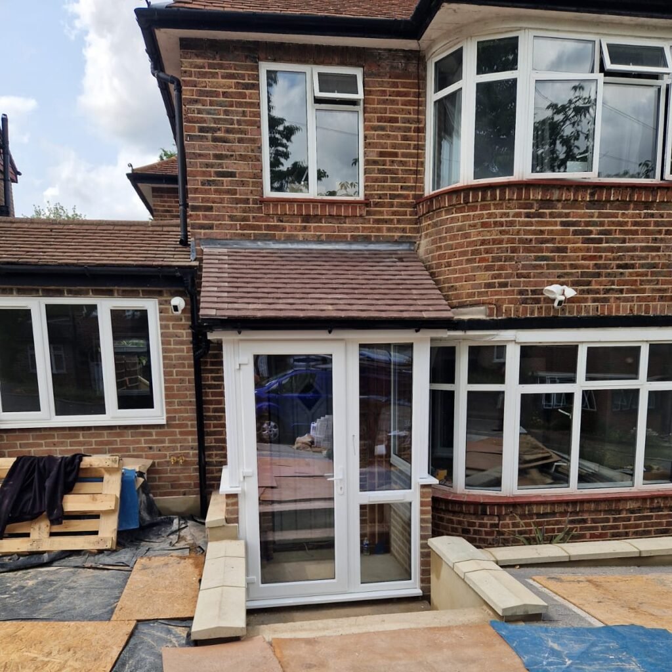
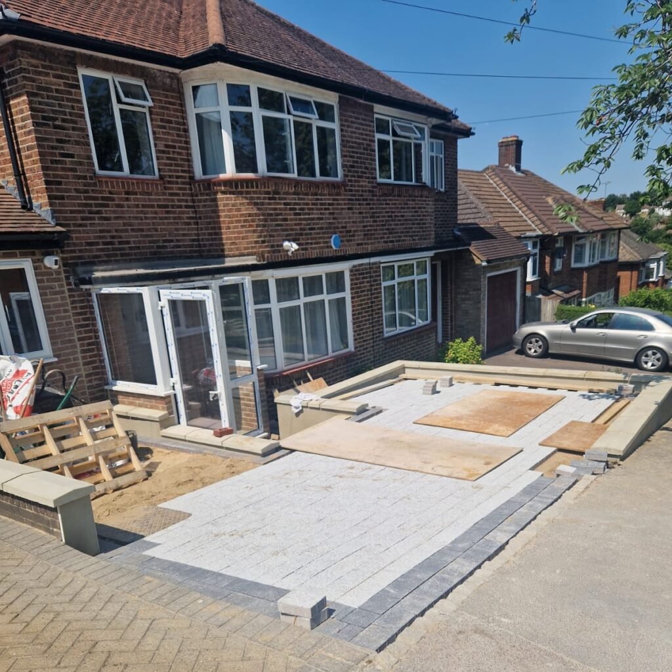
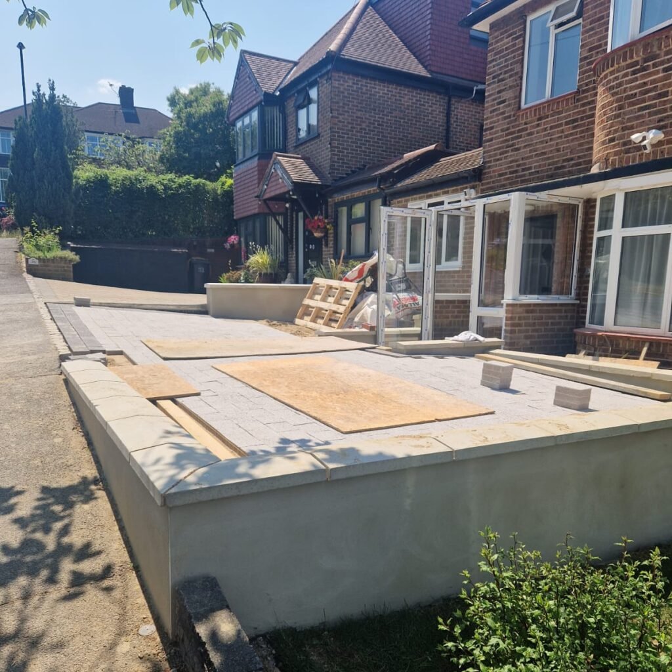
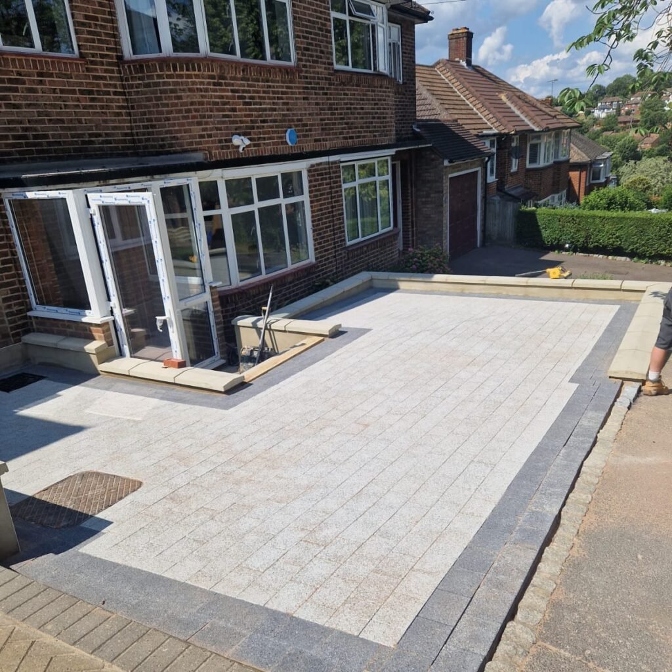
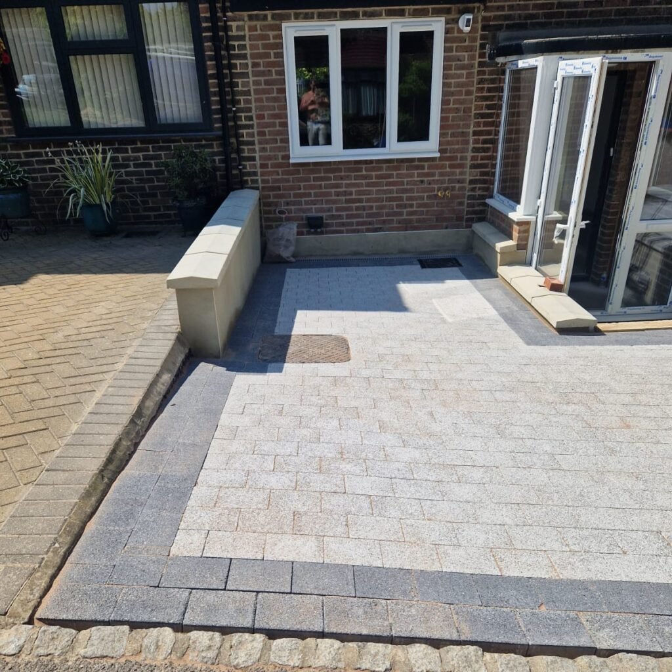
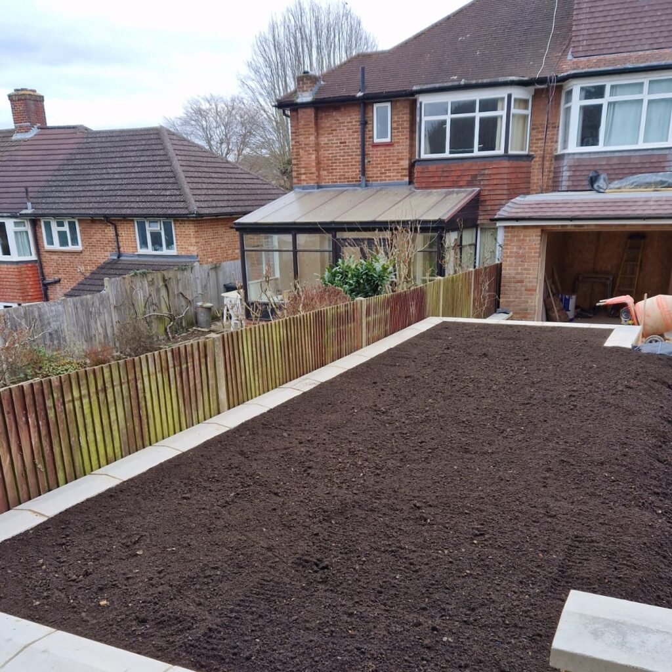
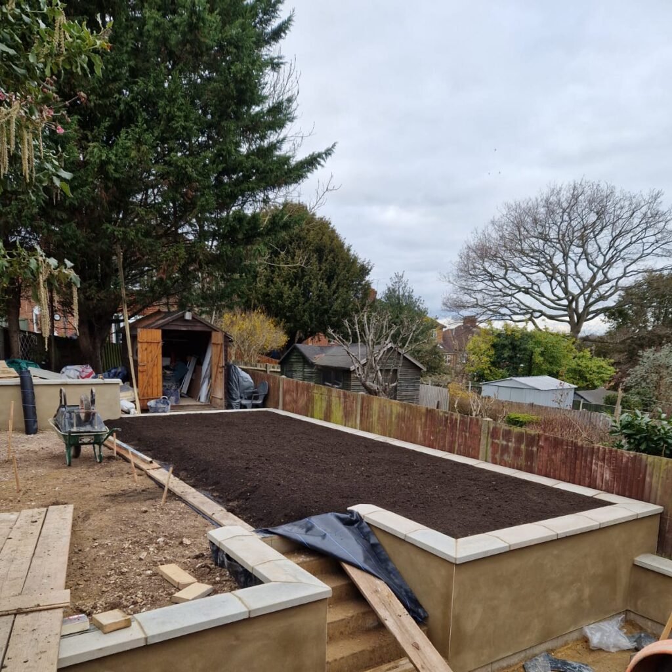
Lorem ipsum dolor sit amet, consectetur adipiscing elit, sed do eiusmod tempor incididunt ut labore et dolore magna aliqua. Ut enim ad minim veniam, quis nostrud exercitation ullamco laboris nisi ut aliquip ex ea commodo consequat. Duis aute irure dolor in reprehenderit in voluptate velit esse cillum dolore eu fugiat nulla pariatur. Excepteur sint occaecat cupidatat non proident, sunt in culpa qui officia deserunt mollit anim id est laborum.
Wallington
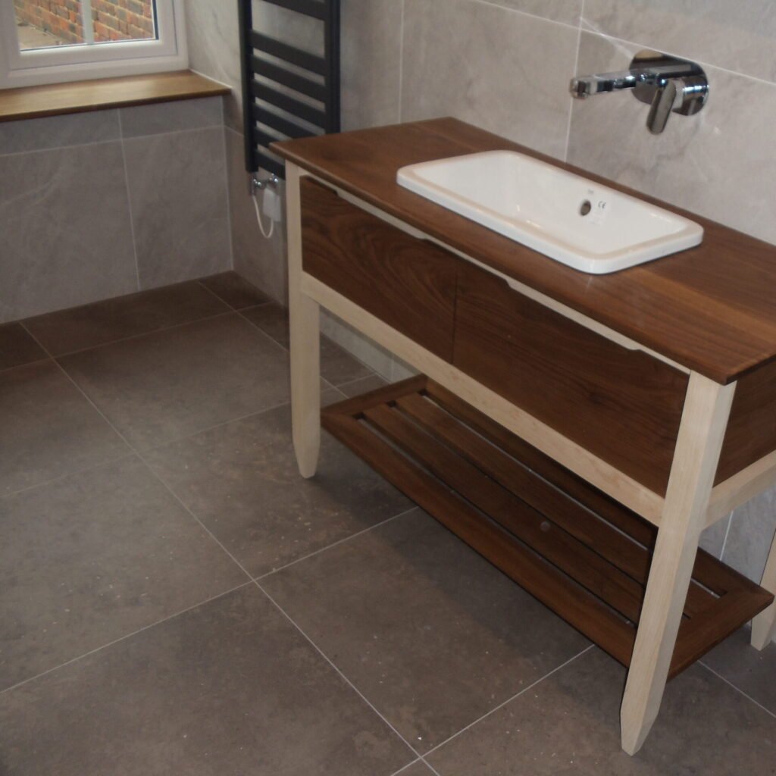
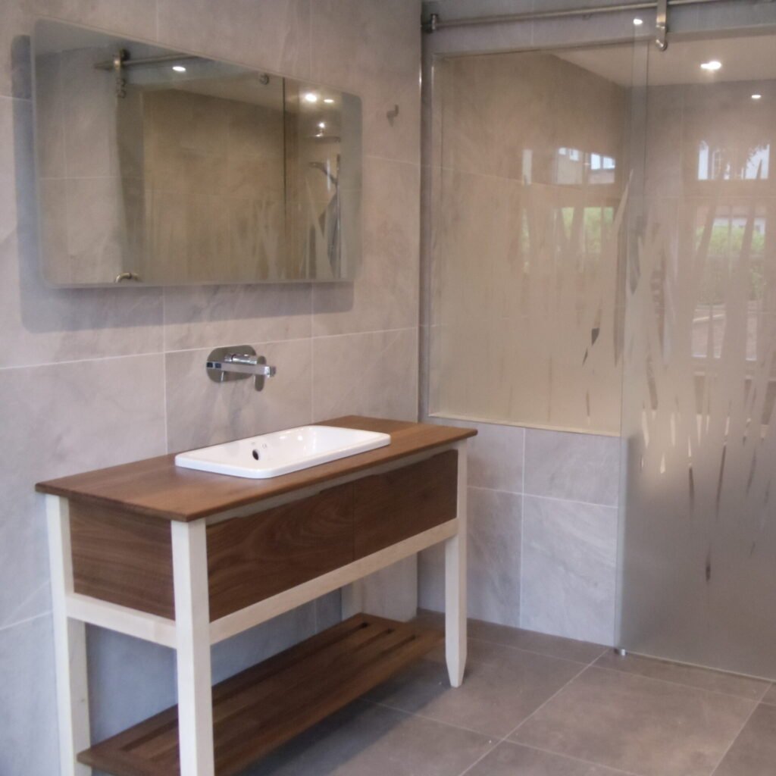
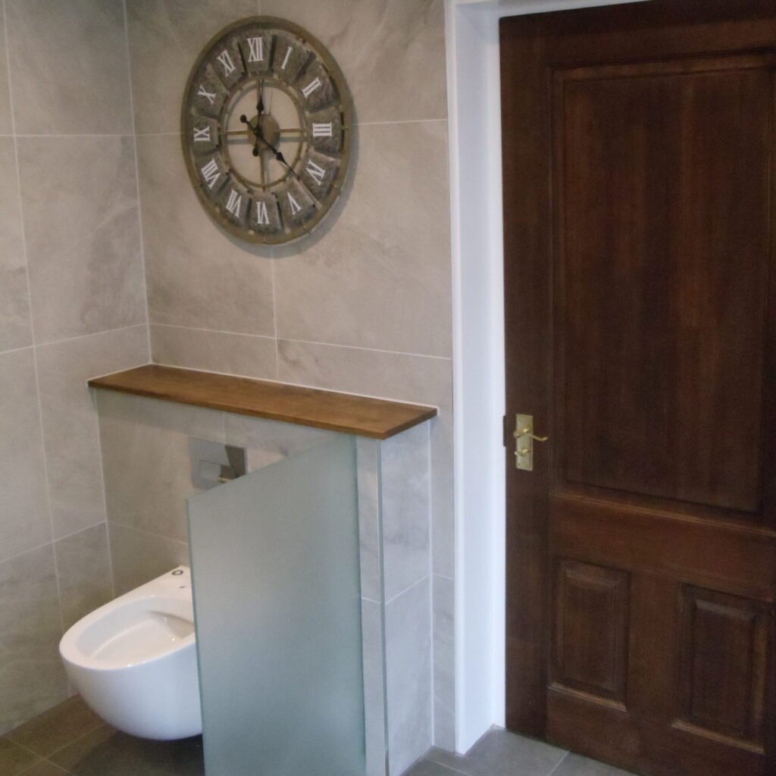
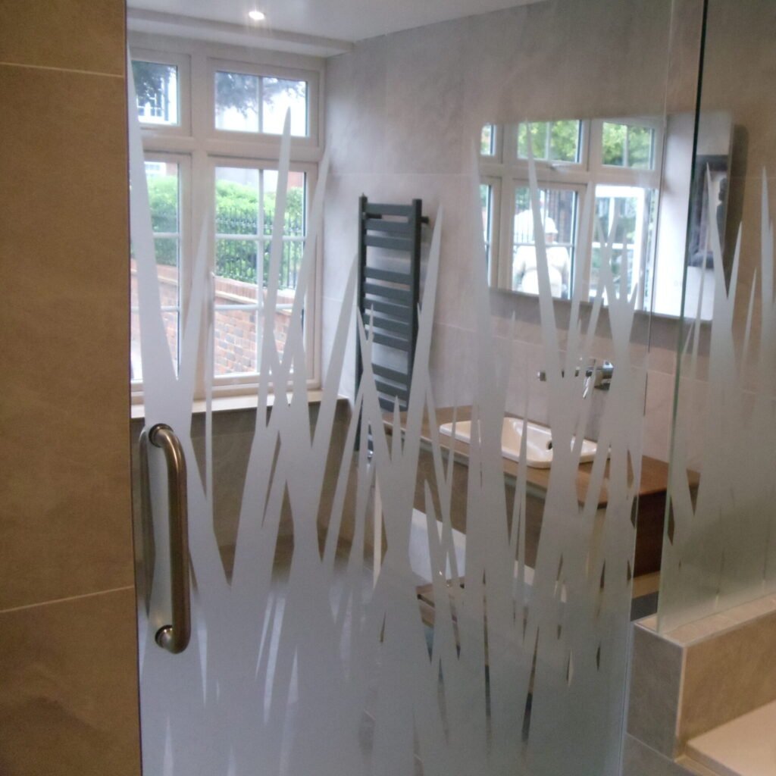
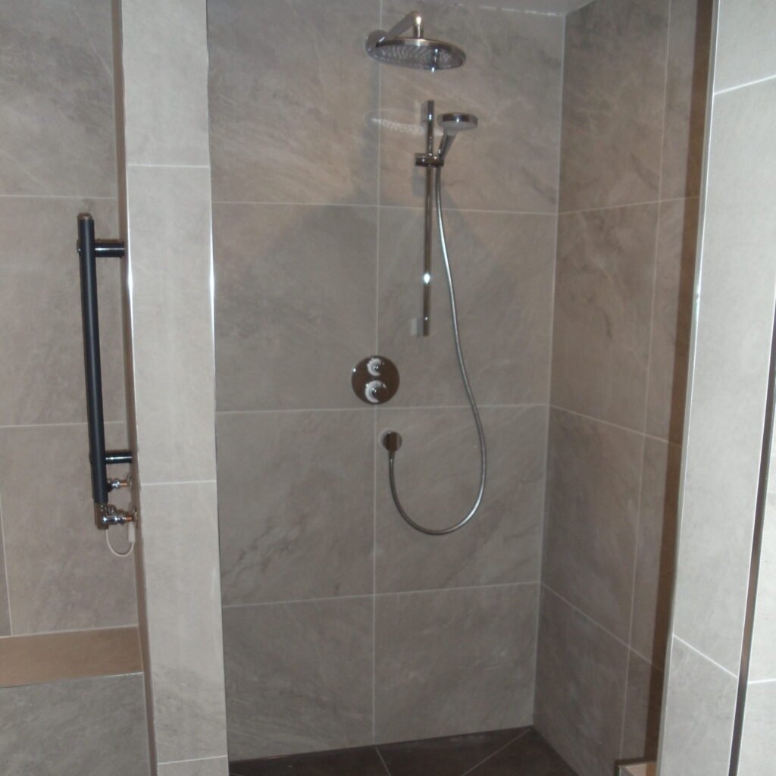
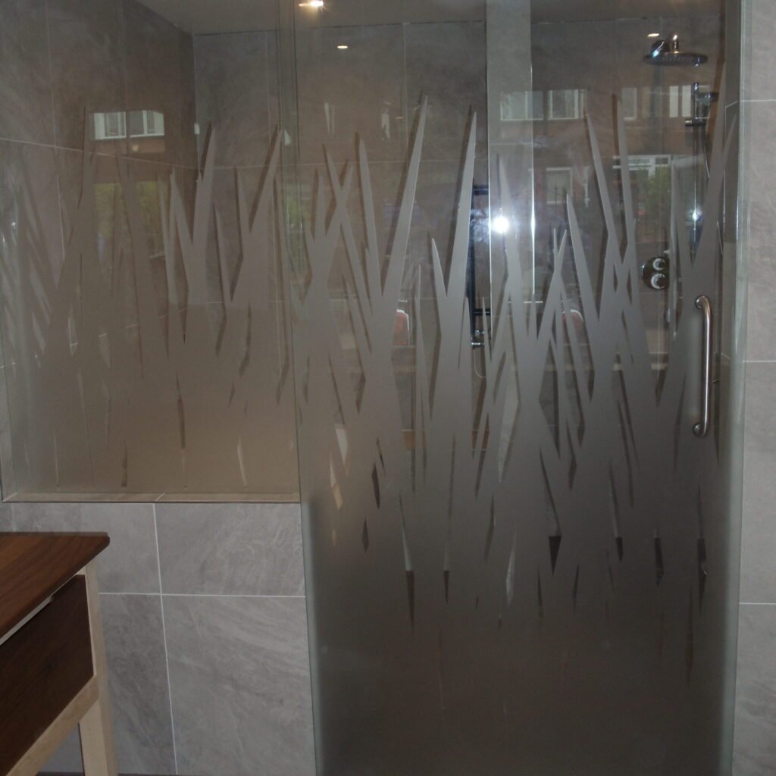
This garage to bathroom conversion had some amazing details due to our client’s love of Africa.
The fully tiled room had a wet-room shower, large bath, WC, oak window seat, handmade oak sink unit, sliding glass door (with etched African grass design), underfloor heating throughout and a handmade oak door to match the rest of the doors in the house.
Chimney Removal
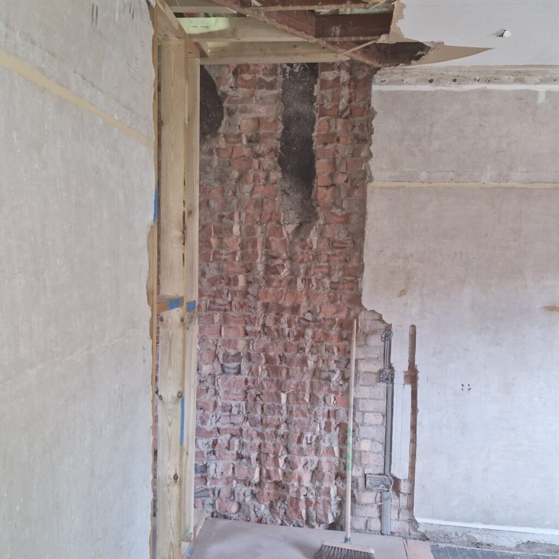
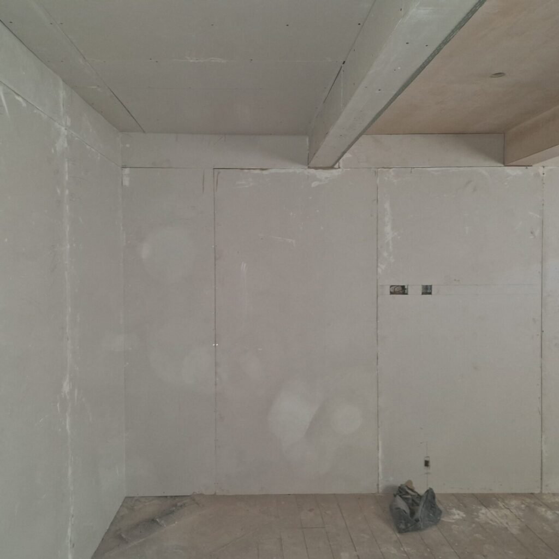
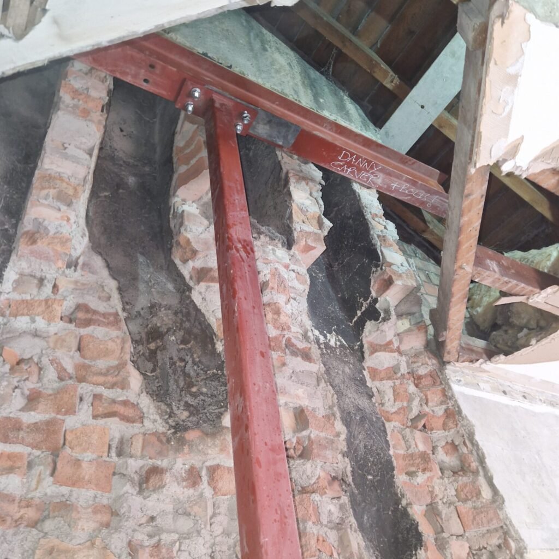
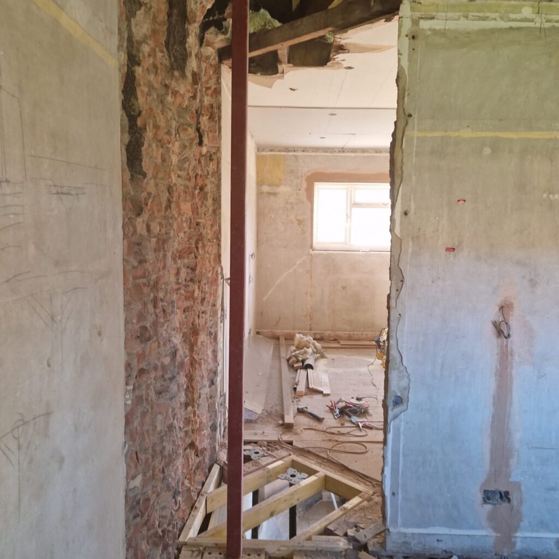
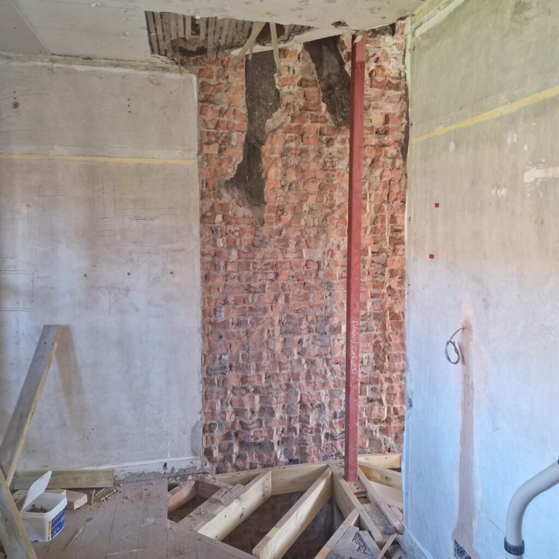
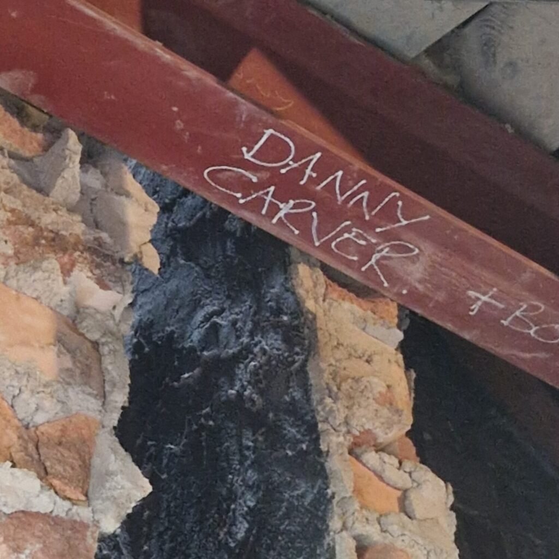
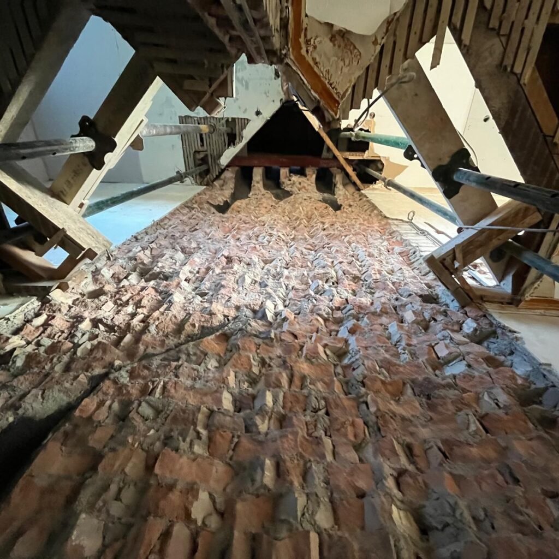
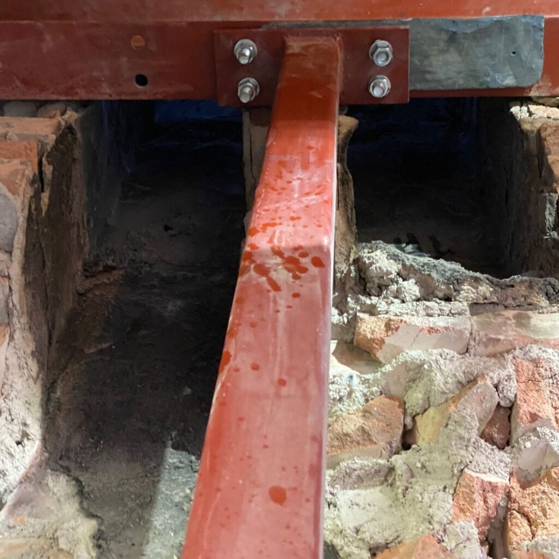
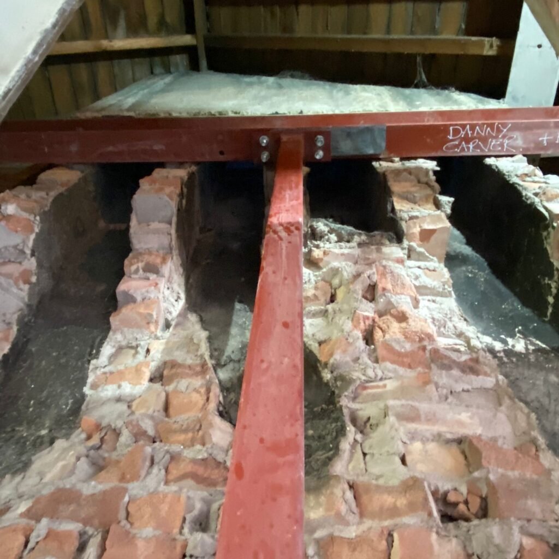
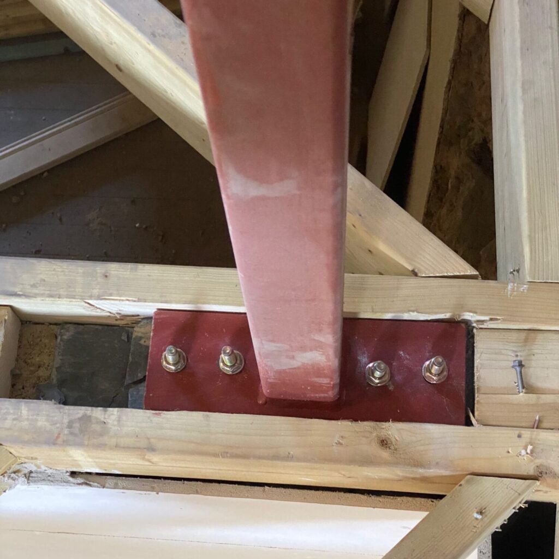
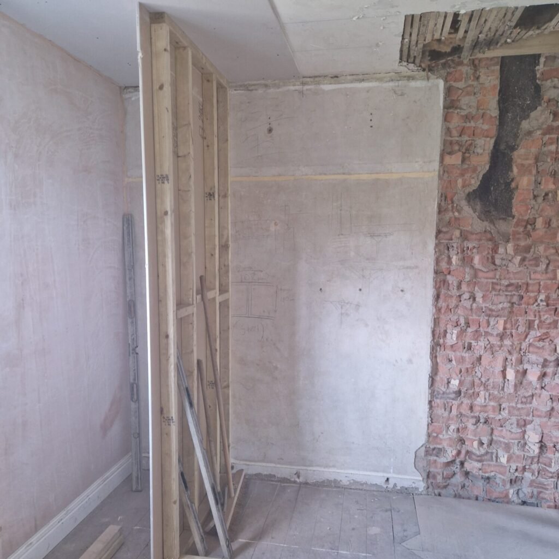
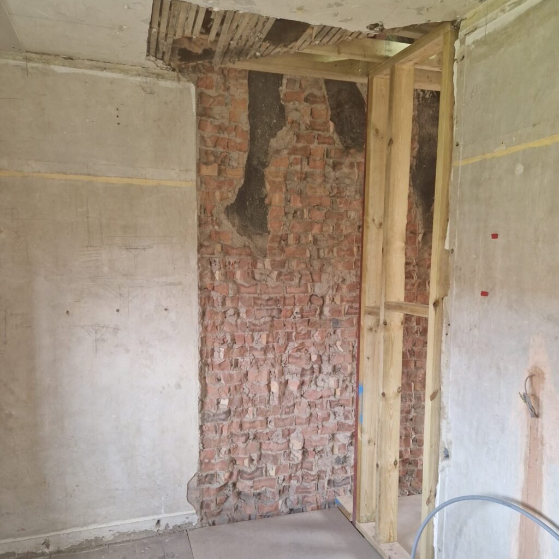
Our client wanted to remove their chimney stack from ground floor to the loft space, leaving the chimney stack in position. We had a structural design made by our structural engineer, supported the stack and removed two floors of corner chimneys.
We then squared off the rooms and infilled the floors, leaving much larger rooms for us to complete some beautiful living spaces for our clients.
